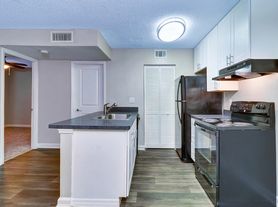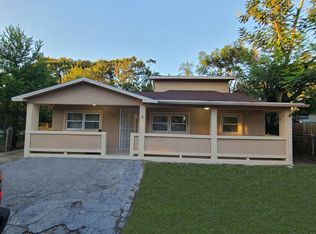Modern 4-bedroom, 2.5-bath home for rent in a prime Tampa location! This spacious property features an open layout, updated kitchen with stainless-steel appliances, a downstairs primary suite, and a fully fenced backyard. No HOA and no flood zone. Conveniently located just minutes from Raymond James Stadium, Downtown Tampa, the airport, shopping centers, and top restaurants. The garage of this property has been converted into an independent studio that is rented separately. This means the studio has its own entrance and works as a completely separate space from the rest of the house. Move-in ready and easy to show!
House for rent
$2,850/mo
3007 W Haya St, Tampa, FL 33614
4beds
1,825sqft
Price may not include required fees and charges.
Singlefamily
Available now
Cats, small dogs OK
Central air
In unit laundry
-- Parking
Central
What's special
Open layoutDownstairs primary suiteFully fenced backyard
- 6 days |
- -- |
- -- |
Travel times
Looking to buy when your lease ends?
Consider a first-time homebuyer savings account designed to grow your down payment with up to a 6% match & a competitive APY.
Facts & features
Interior
Bedrooms & bathrooms
- Bedrooms: 4
- Bathrooms: 3
- Full bathrooms: 2
- 1/2 bathrooms: 1
Heating
- Central
Cooling
- Central Air
Appliances
- Included: Dishwasher, Dryer, Microwave, Range, Refrigerator, Washer
- Laundry: In Unit, Laundry Closet
Interior area
- Total interior livable area: 1,825 sqft
Video & virtual tour
Property
Parking
- Details: Contact manager
Features
- Stories: 2
- Exterior features: Heating system: Central, Laundry Closet
Details
- Parcel number: 1829033IF000007000410A
Construction
Type & style
- Home type: SingleFamily
- Property subtype: SingleFamily
Condition
- Year built: 2018
Community & HOA
Location
- Region: Tampa
Financial & listing details
- Lease term: Contact For Details
Price history
| Date | Event | Price |
|---|---|---|
| 10/26/2025 | Listed for rent | $2,850$2/sqft |
Source: Stellar MLS #TB8441616 | ||
| 5/28/2025 | Sold | $500,000-3.7%$274/sqft |
Source: | ||
| 4/9/2025 | Pending sale | $519,000$284/sqft |
Source: | ||
| 4/4/2025 | Listed for sale | $519,000+88.7%$284/sqft |
Source: | ||
| 8/9/2018 | Sold | $275,000$151/sqft |
Source: Public Record | ||

