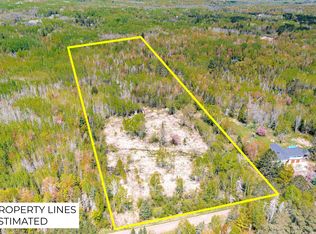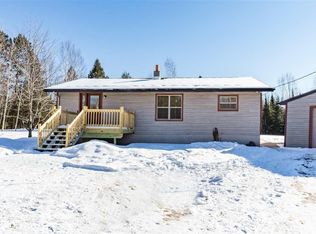Sold for $480,000
$480,000
3007 Whiteside Rd, Duluth, MN 55804
4beds
1,822sqft
Single Family Residence
Built in 1973
30 Acres Lot
$342,900 Zestimate®
$263/sqft
$2,748 Estimated rent
Home value
$342,900
$298,000 - $394,000
$2,748/mo
Zestimate® history
Loading...
Owner options
Explore your selling options
What's special
One owner home in Lakewood with 30 acres! Needs updating but basically cosmetically only except windows. Brand new appliances in March of this year. 6-year-old high efficiency furnace, hot water heater and AC. Pond in the back and all high land. 3 car garage with solid slab. Perennials galore. Seller will not split up the land, sold in its entirety.
Zillow last checked: 8 hours ago
Listing updated: May 05, 2025 at 05:23pm
Listed by:
Michelle Ryan 218-393-0289,
RE/MAX Results
Bought with:
Loren Johnston, MN 20541796
Lewis & Clark, LLC
Source: Lake Superior Area Realtors,MLS#: 6116769
Facts & features
Interior
Bedrooms & bathrooms
- Bedrooms: 4
- Bathrooms: 2
- Full bathrooms: 2
- Main level bedrooms: 1
Bedroom
- Level: Main
- Area: 141.75 Square Feet
- Dimensions: 10.5 x 13.5
Bedroom
- Level: Main
- Area: 130 Square Feet
- Dimensions: 13 x 10
Bedroom
- Level: Lower
- Area: 157.44 Square Feet
- Dimensions: 12.3 x 12.8
Bedroom
- Level: Lower
- Area: 52.25 Square Feet
- Dimensions: 5.5 x 9.5
Bathroom
- Level: Main
- Area: 42.5 Square Feet
- Dimensions: 5 x 8.5
Bathroom
- Level: Lower
- Area: 52.25 Square Feet
- Dimensions: 5.5 x 9.5
Dining room
- Level: Main
- Area: 108 Square Feet
- Dimensions: 10.8 x 10
Kitchen
- Level: Main
- Area: 85 Square Feet
- Dimensions: 8.5 x 10
Living room
- Level: Main
- Area: 240.5 Square Feet
- Dimensions: 18.5 x 13
Rec room
- Level: Lower
- Area: 216 Square Feet
- Dimensions: 12 x 18
Utility room
- Level: Lower
- Area: 194 Square Feet
- Dimensions: 20 x 9.7
Heating
- Forced Air, Propane
Cooling
- Central Air
Appliances
- Included: Water Heater-Electric, Dishwasher, Dryer, Exhaust Fan, Range, Refrigerator, Washer
Features
- Doors: Patio Door
- Windows: Wood Frames
- Basement: Full,Finished,Walkout,Bath,Bedrooms,Family/Rec Room,Utility Room,Washer Hook-Ups,Dryer Hook-Ups
- Has fireplace: No
Interior area
- Total interior livable area: 1,822 sqft
- Finished area above ground: 1,008
- Finished area below ground: 814
Property
Parking
- Total spaces: 3
- Parking features: RV Parking, Gravel, Detached, Electrical Service, Slab
- Garage spaces: 3
Features
- Levels: Split Entry
- Patio & porch: Deck, Porch
- Has view: Yes
- View description: Typical
Lot
- Size: 30 Acres
- Dimensions: 990 x 1320
- Features: Landscaped, Many Trees, High, Pond(s)
- Residential vegetation: Heavily Wooded
Details
- Foundation area: 1008
- Parcel number: 415001002340+02240+02250
- Zoning description: Residential
- Other equipment: Fuel Tank-Rented
- Horses can be raised: Yes
Construction
Type & style
- Home type: SingleFamily
- Property subtype: Single Family Residence
Materials
- Wood, Frame/Wood
- Foundation: Concrete Perimeter
- Roof: Asphalt Shingle
Condition
- Previously Owned
- Year built: 1973
Utilities & green energy
- Electric: Minnesota Power
- Sewer: Private Sewer, Drain Field
- Water: Private, Drilled
Community & neighborhood
Location
- Region: Duluth
Other
Other facts
- Listing terms: Cash,Conventional
- Road surface type: Unimproved
Price history
| Date | Event | Price |
|---|---|---|
| 1/10/2025 | Sold | $480,000-8.6%$263/sqft |
Source: | ||
| 12/10/2024 | Pending sale | $525,000$288/sqft |
Source: | ||
| 11/22/2024 | Contingent | $525,000$288/sqft |
Source: | ||
| 10/25/2024 | Listed for sale | $525,000$288/sqft |
Source: | ||
Public tax history
| Year | Property taxes | Tax assessment |
|---|---|---|
| 2024 | $2,926 -3.9% | $272,100 +0.5% |
| 2023 | $3,046 +17.9% | $270,700 +1.8% |
| 2022 | $2,584 +4.4% | $266,000 +27% |
Find assessor info on the county website
Neighborhood: 55804
Nearby schools
GreatSchools rating
- 9/10Lakewood Elementary SchoolGrades: K-5Distance: 2.3 mi
- 7/10Ordean East Middle SchoolGrades: 6-8Distance: 7.9 mi
- 10/10East Senior High SchoolGrades: 9-12Distance: 7 mi

Get pre-qualified for a loan
At Zillow Home Loans, we can pre-qualify you in as little as 5 minutes with no impact to your credit score.An equal housing lender. NMLS #10287.

