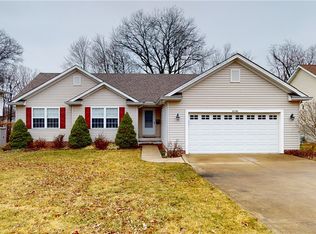Sold for $340,000
$340,000
30073 Ridge Rd, Wickliffe, OH 44092
4beds
2,242sqft
Single Family Residence
Built in 1973
0.34 Acres Lot
$338,700 Zestimate®
$152/sqft
$2,270 Estimated rent
Home value
$338,700
$322,000 - $356,000
$2,270/mo
Zestimate® history
Loading...
Owner options
Explore your selling options
What's special
Welcome home to this incredible, sprawling Wickliffe 4-Bedroom/3 Bath masterpiece! It is unbelievable the richness of the woodwork and careful attention to EVERY detail. Step in through the front Stone Porch into the 2-Level Foyer. Continue upstairs into the luxurious Living Room with lovely Bay/Picture Window and Wood Floors. Continue into the Dining Room, boasting Herringbone Wood Floors and view into custom Kitchen with rich Granite Counters, Cherry Cabinetry, Island, and Stainless Appliances. Through the Dining Room, step into the picturesque 4- Season Room with lovely view of park-like lot! Travel down the hall to 2 good-sized Bedrooms, Full Bath, and a Master Suite with Master Bath & custom shower. Step downstairs to the Lower Level to another spacious Bedroom, Full Bath, Laundry Room, and Family room with Wood Burning Stove. Walk-Out access through a stunning 3-Season enclosed Patio Room with beautiful views of the back yard. There is plenty of storage, including an atta
Zillow last checked: 8 hours ago
Listing updated: August 26, 2023 at 03:11pm
Listing Provided by:
Kathy Fawcett kathyfawcett@mcdhomes.com(440)821-4558,
McDowell Homes Real Estate Services,
Mark Genter 440-231-4901,
McDowell Homes Real Estate Services
Bought with:
Joel R Gabelman, 2016001716
Red 1 Realty, LLC
Source: MLS Now,MLS#: 4460640 Originating MLS: Lake Geauga Area Association of REALTORS
Originating MLS: Lake Geauga Area Association of REALTORS
Facts & features
Interior
Bedrooms & bathrooms
- Bedrooms: 4
- Bathrooms: 3
- Full bathrooms: 3
- Main level bathrooms: 2
- Main level bedrooms: 3
Primary bedroom
- Description: Flooring: Wood
- Level: First
Bedroom
- Description: Flooring: Wood
- Level: First
Bedroom
- Description: Flooring: Wood
- Level: Lower
Bedroom
- Description: Flooring: Wood
- Level: First
Primary bathroom
- Description: Flooring: Ceramic Tile
- Level: First
Bathroom
- Description: Flooring: Ceramic Tile
- Level: First
Bathroom
- Description: Flooring: Ceramic Tile
- Level: Lower
Dining room
- Description: Flooring: Wood
- Level: First
Family room
- Description: Flooring: Carpet
- Features: Fireplace
- Level: Lower
Kitchen
- Description: Flooring: Wood
- Level: First
Laundry
- Level: Lower
Living room
- Description: Flooring: Wood
- Level: First
Sunroom
- Description: Flooring: Other
- Level: Lower
- Dimensions: 18.00 x 14.00
Sunroom
- Description: Flooring: Wood
- Level: First
- Dimensions: 18.00 x 14.00
Heating
- Forced Air, Gas
Cooling
- Central Air
Appliances
- Included: Dishwasher, Range, Refrigerator
Features
- Basement: Full,Finished,Walk-Out Access
- Number of fireplaces: 1
Interior area
- Total structure area: 2,242
- Total interior livable area: 2,242 sqft
- Finished area above ground: 2,242
Property
Parking
- Total spaces: 2
- Parking features: Attached, Direct Access, Garage, Paved
- Attached garage spaces: 2
Features
- Levels: Two,Multi/Split
- Stories: 2
- Patio & porch: Patio, Porch
- Fencing: Partial
Lot
- Size: 0.34 Acres
Details
- Parcel number: 29B005L000030
Construction
Type & style
- Home type: SingleFamily
- Architectural style: Bi-Level
- Property subtype: Single Family Residence
Materials
- Vinyl Siding
- Roof: Asphalt,Fiberglass
Condition
- Year built: 1973
Details
- Warranty included: Yes
Utilities & green energy
- Sewer: Public Sewer
- Water: Public
Community & neighborhood
Location
- Region: Wickliffe
- Subdivision: Camino Enterprises Inc Sub
Other
Other facts
- Listing terms: Cash,Conventional,FHA,VA Loan
Price history
| Date | Event | Price |
|---|---|---|
| 7/28/2023 | Sold | $340,000+0%$152/sqft |
Source: | ||
| 7/27/2023 | Pending sale | $339,900$152/sqft |
Source: | ||
| 7/27/2023 | Listing removed | -- |
Source: | ||
| 6/28/2023 | Pending sale | $339,900$152/sqft |
Source: | ||
| 6/24/2023 | Listed for sale | $339,900+142.8%$152/sqft |
Source: | ||
Public tax history
| Year | Property taxes | Tax assessment |
|---|---|---|
| 2024 | $5,089 +8.9% | $89,070 +35.7% |
| 2023 | $4,675 -0.7% | $65,620 |
| 2022 | $4,708 -0.4% | $65,620 |
Find assessor info on the county website
Neighborhood: 44092
Nearby schools
GreatSchools rating
- 5/10Wickliffe Elementary SchoolGrades: PK-4Distance: 0.7 mi
- NAWickliffe Middle SchoolGrades: 5-8Distance: 0.7 mi
- 6/10Wickliffe High SchoolGrades: 9-12Distance: 0.5 mi
Schools provided by the listing agent
- District: Wickliffe CSD - 4308
Source: MLS Now. This data may not be complete. We recommend contacting the local school district to confirm school assignments for this home.
Get pre-qualified for a loan
At Zillow Home Loans, we can pre-qualify you in as little as 5 minutes with no impact to your credit score.An equal housing lender. NMLS #10287.
Sell with ease on Zillow
Get a Zillow Showcase℠ listing at no additional cost and you could sell for —faster.
$338,700
2% more+$6,774
With Zillow Showcase(estimated)$345,474
