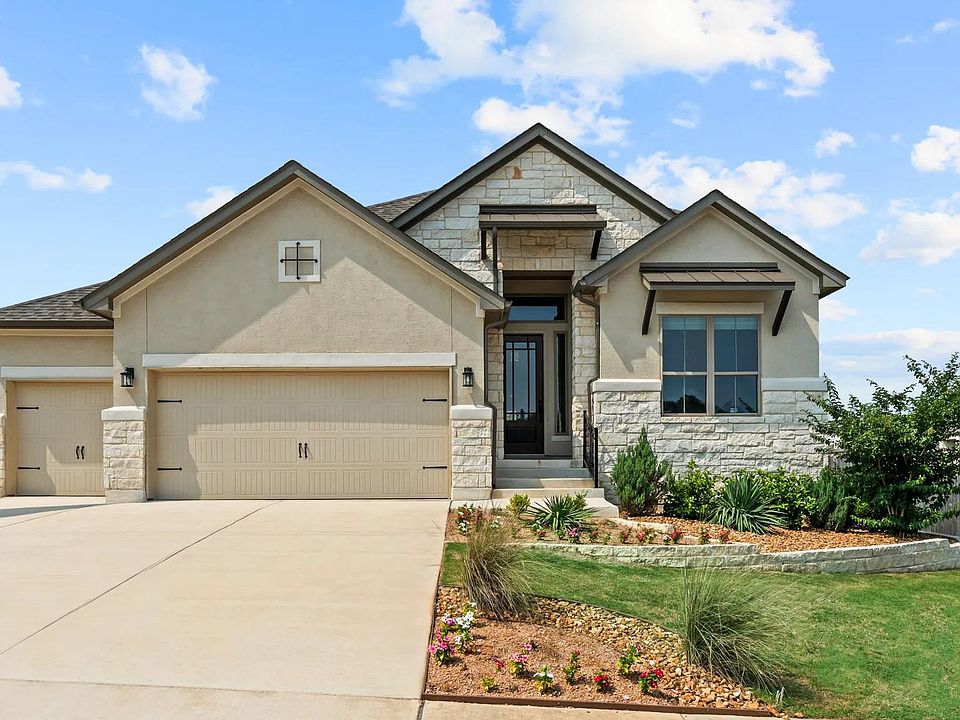MLS# 1911090 - Built by Drees Custom Homes - Feb 2026 completion! ~ This home has it all. Beautiful primary bedroom suite on first floor-dedicated study-butlers pantry, formal dining-soaring ceilings with tons of natural light-chef's kitchen, upstairs media and gameroom and oversized bedrooms-This home is an entertainer's dream!
New construction
$759,900
3008 Ashby Park, Bulverde, TX 78163
4beds
3,493sqft
Single Family Residence
Built in 2025
7,187.4 Square Feet Lot
$740,300 Zestimate®
$218/sqft
$55/mo HOA
What's special
Dedicated studyFormal diningUpstairs media and gameroomOversized bedrooms
Call: (830) 227-7624
- 30 days |
- 30 |
- 1 |
Zillow last checked: 7 hours ago
Listing updated: October 07, 2025 at 10:07pm
Listed by:
Ben Caballero TREC #096651 (469) 916-5493,
HomesUSA.com
Source: LERA MLS,MLS#: 1911090
Travel times
Schedule tour
Select your preferred tour type — either in-person or real-time video tour — then discuss available options with the builder representative you're connected with.
Facts & features
Interior
Bedrooms & bathrooms
- Bedrooms: 4
- Bathrooms: 4
- Full bathrooms: 3
- 1/2 bathrooms: 1
Primary bedroom
- Features: Full Bath, Walk-In Closet(s)
- Area: 210
- Dimensions: 14 x 15
Bedroom 2
- Area: 143
- Dimensions: 13 x 11
Bedroom 3
- Area: 132
- Dimensions: 11 x 12
Bedroom 4
- Area: 132
- Dimensions: 11 x 12
Primary bathroom
- Features: Double Vanity, Tub/Shower Separate
- Area: 168
- Dimensions: 14 x 12
Dining room
- Area: 154
- Dimensions: 11 x 14
Kitchen
- Area: 154
- Dimensions: 11 x 14
Living room
- Area: 378
- Dimensions: 18 x 21
Office
- Area: 154
- Dimensions: 11 x 14
Heating
- 1 Unit, Central, Propane Owned
Cooling
- 13-15 SEER AX, Central Air, Zoned
Appliances
- Included: Cooktop, Double Oven, Gas Water Heater, Plumbed For Ice Maker, Microwave, Plumb for Water Softener, Propane Water Heater
- Laundry: Laundry Room, Dryer Connection, Washer Hookup
Features
- Eat-in Kitchen, High Ceilings, Kitchen Island, Two Eating Areas, Walk-In Closet(s), Pantry, Ceiling Fan(s), Solid Counter Tops
- Flooring: Carpet, Ceramic Tile
- Windows: Double Pane Windows
- Has basement: No
- Number of fireplaces: 1
- Fireplace features: Gas, Gas Logs Included, Stone/Rock/Brick
Interior area
- Total interior livable area: 3,493 sqft
Property
Parking
- Total spaces: 2
- Parking features: Two Car Garage
- Garage spaces: 2
Features
- Levels: Two
- Stories: 2
- Patio & porch: Covered
- Exterior features: Rain Gutters, Sprinkler System
- Pool features: None
- Fencing: Stone/Masonry Fence
Lot
- Size: 7,187.4 Square Feet
- Dimensions: 60x120
- Features: 1/4 - 1/2 Acre, Curbs, Fire Hydrant w/in 500', Street Gutters
Construction
Type & style
- Home type: SingleFamily
- Property subtype: Single Family Residence
Materials
- 4 Sides Masonry, Stone, Stucco
- Foundation: Slab
- Roof: Composition
Condition
- Under Construction,New Construction
- New construction: Yes
- Year built: 2025
Details
- Builder name: Drees Custom Homes
Utilities & green energy
- Electric: Perdenales E
- Gas: Alliant Prop
- Sewer: Texas Water, Septic
- Water: Texas Water, Co-op Water
Green energy
- Green verification: ENERGY STAR Certified Homes
- Indoor air quality: Contaminant Control, Mechanical Fresh Air
- Water conservation: Water-Smart Landscaping, Rain/Freeze Sensors
Community & HOA
Community
- Features: Clubhouse
- Security: Carbon Monoxide Detector(s), Prewired
- Subdivision: Ventana - 60'
HOA
- Has HOA: Yes
- HOA fee: $660 annually
- HOA name: FIRST SERVICE RESIDENTIAL
- Second HOA name: First Service Residential
- Additional fee info: HOA Fee 2: $660.00 Annually
Location
- Region: Bulverde
Financial & listing details
- Price per square foot: $218/sqft
- Annual tax amount: $2
- Price range: $759.9K - $759.9K
- Date on market: 9/27/2025
- Cumulative days on market: 31 days
- Listing terms: Cash,Conventional,FHA,Investors OK,Other,TX Vet,USDA Loan,VA Loan
- Road surface type: Paved
About the community
Clubhouse
This quaint and tranquil community is conveniently located to allow a quick commute and easy access to San Antonio, New Braunfels, Boerne, and the surrounding Texas Hill Country. Ventana is just minutes from outstanding shopping, restaurants, golf and highly-rated Comal Independent School District. Ventana is a charming, family-friendly community where Hill Country living meets urban sophistication. Most home sites back up to a green belt, offering spectacular views and breathtaking sunsets over the surrounding hillsides. The master-planned community will include a recreation center and pool. Homeowners can also visit the natural beauty of The Guadalupe River State Park or Canyon Lake... both just minutes away!
Source: Drees Homes

