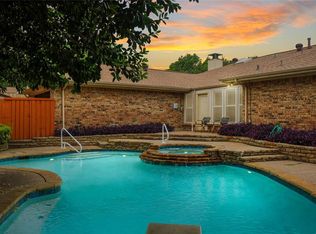Sold
Price Unknown
3008 Cross Bend Rd, Plano, TX 75023
3beds
2,242sqft
Single Family Residence
Built in 1977
9,147.6 Square Feet Lot
$502,500 Zestimate®
$--/sqft
$2,553 Estimated rent
Home value
$502,500
$472,000 - $533,000
$2,553/mo
Zestimate® history
Loading...
Owner options
Explore your selling options
What's special
Updated contemporary in the heart of Plano. Vaulted ceilings, open floor plan with two living areas. Fun touches throughout this cool home! Amazing kitchen with updated cabinets, quartz counters, glass backsplash, stainless steel appliances - ready for fun and entertainment. Private master with vaulted ceilings, an en suite bath, walk in closet, and door to the backyard. Your bonus room makes a great flex space - office, game room, media room, additional living area. Backyard has a gazebo and the space is ready for your vision for relaxation or more fun! Close to everything Plano and the surrounding areas have to offer as well as quick access to highways and the tollroad.
Zillow last checked: 8 hours ago
Listing updated: June 19, 2025 at 06:17pm
Listed by:
Denton Aguam 0496115 972-599-7000,
Keller Williams Legacy 972-599-7000
Bought with:
Israel Flores
Goldman Briggs
Source: NTREIS,MLS#: 20583194
Facts & features
Interior
Bedrooms & bathrooms
- Bedrooms: 3
- Bathrooms: 2
- Full bathrooms: 2
Primary bedroom
- Level: First
- Dimensions: 13 x 15
Bedroom
- Level: First
- Dimensions: 11 x 13
Bedroom
- Level: First
- Dimensions: 11 x 14
Dining room
- Level: First
- Dimensions: 10 x 10
Dining room
- Level: First
- Dimensions: 14 x 12
Kitchen
- Level: First
- Dimensions: 20 x 9
Living room
- Level: First
- Dimensions: 17 x 19
Living room
- Level: First
Heating
- Central
Cooling
- Central Air, Ceiling Fan(s), Electric
Appliances
- Included: Dishwasher, Disposal, Gas Range, Gas Water Heater
Features
- Built-in Features, Decorative/Designer Lighting Fixtures, High Speed Internet, Cable TV, Vaulted Ceiling(s), Natural Woodwork
- Flooring: Carpet, Ceramic Tile, Wood
- Has basement: No
- Number of fireplaces: 1
- Fireplace features: Gas Starter, Masonry
Interior area
- Total interior livable area: 2,242 sqft
Property
Parking
- Total spaces: 2
- Parking features: Garage, Garage Door Opener, Garage Faces Rear
- Attached garage spaces: 2
- Has uncovered spaces: Yes
Features
- Levels: One
- Stories: 1
- Patio & porch: Covered
- Exterior features: Awning(s), Private Yard, Uncovered Courtyard
- Pool features: None
- Fencing: Wood
Lot
- Size: 9,147 sqft
- Features: Interior Lot, Landscaped, Subdivision, Few Trees
Details
- Parcel number: R056400600101
Construction
Type & style
- Home type: SingleFamily
- Architectural style: Contemporary/Modern,Detached
- Property subtype: Single Family Residence
Materials
- Brick
- Foundation: Slab
- Roof: Composition
Condition
- Year built: 1977
Utilities & green energy
- Sewer: Public Sewer
- Water: Public
- Utilities for property: Natural Gas Available, Sewer Available, Separate Meters, Underground Utilities, Water Available, Cable Available
Community & neighborhood
Security
- Security features: Smoke Detector(s)
Community
- Community features: Curbs, Sidewalks
Location
- Region: Plano
- Subdivision: Parker Road Estates West 3-W
Other
Other facts
- Listing terms: Cash,Conventional,FHA,Other,VA Loan
Price history
| Date | Event | Price |
|---|---|---|
| 6/4/2024 | Sold | -- |
Source: NTREIS #20583194 Report a problem | ||
| 5/22/2024 | Pending sale | $525,000$234/sqft |
Source: NTREIS #20583194 Report a problem | ||
| 4/30/2024 | Contingent | $525,000$234/sqft |
Source: NTREIS #20583194 Report a problem | ||
| 4/12/2024 | Listed for sale | $525,000+46.2%$234/sqft |
Source: NTREIS #20583194 Report a problem | ||
| 12/22/2020 | Sold | -- |
Source: Agent Provided Report a problem | ||
Public tax history
| Year | Property taxes | Tax assessment |
|---|---|---|
| 2025 | -- | $535,492 +15.4% |
| 2024 | $6,302 +10.8% | $463,915 +10% |
| 2023 | $5,686 -11.8% | $421,741 +10% |
Find assessor info on the county website
Neighborhood: 75023
Nearby schools
GreatSchools rating
- 10/10Hughston Elementary SchoolGrades: PK-5Distance: 0.4 mi
- 8/10Haggard Middle SchoolGrades: 6-8Distance: 1.3 mi
- 5/10Plano Senior High SchoolGrades: 11-12Distance: 1.4 mi
Schools provided by the listing agent
- Elementary: Hughston
- Middle: Haggard
- High: Vines
- District: Plano ISD
Source: NTREIS. This data may not be complete. We recommend contacting the local school district to confirm school assignments for this home.
Get a cash offer in 3 minutes
Find out how much your home could sell for in as little as 3 minutes with a no-obligation cash offer.
Estimated market value
$502,500
