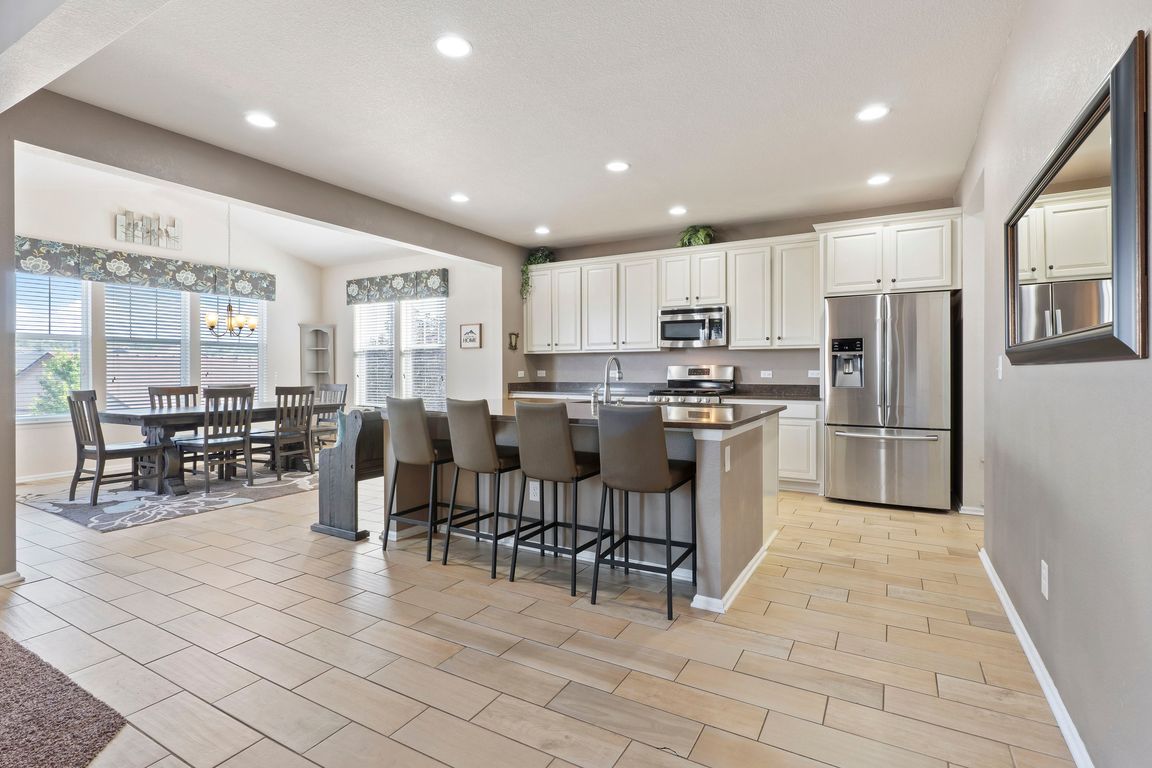
For salePrice cut: $1K (10/24)
$735,000
6beds
3,921sqft
3008 Echo Park Dr, Castle Rock, CO 80104
6beds
3,921sqft
Single family residence
Built in 2016
9,104 sqft
3 Attached garage spaces
$187 price/sqft
$86 monthly HOA fee
What's special
Modern appliancesCharming sunroom breakfast nookBeautifully landscaped yardVersatile loft areaFinished walk-out basementUpstairs laundry roomOpen-concept kitchen
Welcome to your dream home in Castle Rock! This stunning 6-bedroom, 4-bathroom home offers a perfect blend of elegance and functionality, designed to cater to all your needs. As you enter, you're greeted by a spacious and inviting atmosphere. The main floor boasts a dedicated office, family room, and an open-concept ...
- 23 days |
- 773 |
- 46 |
Source: Pikes Peak MLS,MLS#: 2929382
Travel times
Kitchen
Living Room
Primary Bedroom
Zillow last checked: 7 hours ago
Listing updated: October 03, 2025 at 06:47am
Listed by:
Erica Chouinard 720-233-6481,
RE/MAX Professionals
Source: Pikes Peak MLS,MLS#: 2929382
Facts & features
Interior
Bedrooms & bathrooms
- Bedrooms: 6
- Bathrooms: 4
- Full bathrooms: 3
- 1/2 bathrooms: 1
Primary bedroom
- Level: Upper
- Area: 225 Square Feet
- Dimensions: 15 x 15
Heating
- Forced Air
Cooling
- Central Air
Appliances
- Included: Dishwasher, Disposal, Dryer, Microwave, Oven, Refrigerator, Washer
Features
- Flooring: Carpet, Ceramic Tile, Wood Laminate
- Basement: Full,Partially Finished
- Has fireplace: Yes
Interior area
- Total structure area: 3,921
- Total interior livable area: 3,921 sqft
- Finished area above ground: 2,600
- Finished area below ground: 1,321
Video & virtual tour
Property
Parking
- Total spaces: 3
- Parking features: Attached
- Attached garage spaces: 3
Features
- Levels: Two
- Stories: 2
Lot
- Size: 9,104.04 Square Feet
- Features: See Remarks
Details
- Parcel number: 250525406011
Construction
Type & style
- Home type: SingleFamily
- Property subtype: Single Family Residence
Materials
- Shingle Siding, Frame
- Foundation: Walk Out
- Roof: Composite Shingle
Condition
- Existing Home
- New construction: No
- Year built: 2016
Utilities & green energy
- Water: Municipal
- Utilities for property: Cable Available, Electricity Available, Natural Gas Available, Solar, Phone Available
Community & HOA
HOA
- Has HOA: Yes
- HOA fee: $86 monthly
Location
- Region: Castle Rock
Financial & listing details
- Price per square foot: $187/sqft
- Tax assessed value: $791,000
- Annual tax amount: $4,059
- Date on market: 10/2/2025
- Listing terms: Cash,Conventional,FHA,VA Loan
- Electric utility on property: Yes