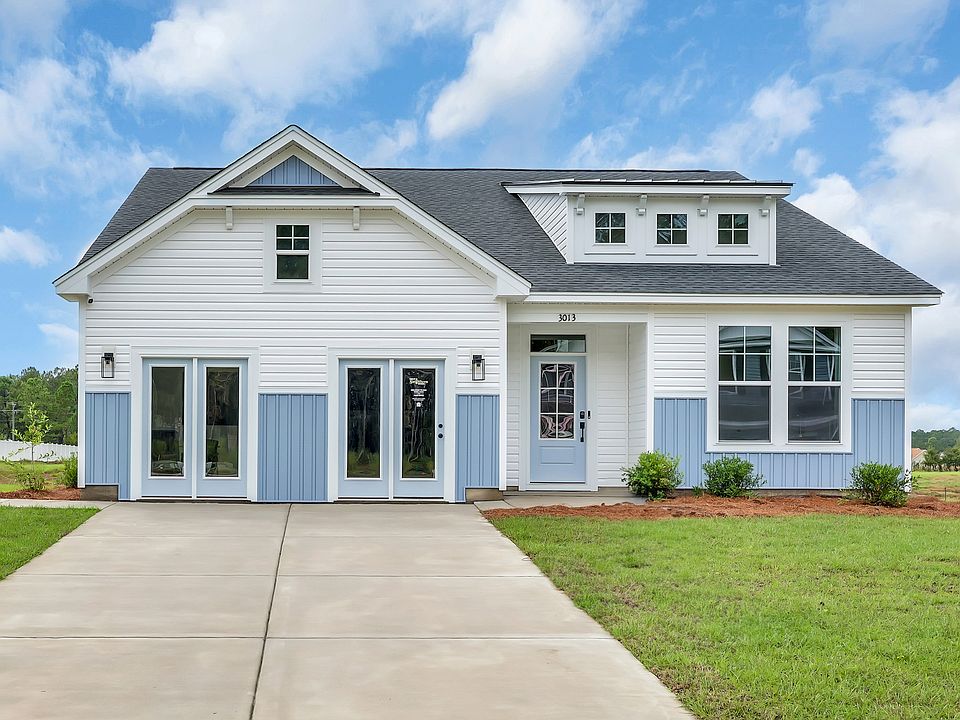[]Welcome to King Farm Estates! The Odessa Floor Plan is Move-in-Ready!!! With a BIG Private wooded backyard! Where charm meets comfort. This adorable 3 bed, 2 bath home offers easy one-level living with thoughtful touches throughout. The family room features a tray ceiling that adds a touch of elegance, while the open layout flows seamlessly across durable LVP flooring. The kitchen shines with quartz countertops, perfect for everyday meals or weekend gatherings. Enjoy the covered front and rear patios, plus a private backyard retreat. Experience comfort, style, and smart design. This home is perfect for first-time buyers or anyone looking for effortless one-level living. Move-in ready this November—don’t miss your chance to call it home! The 1st -12 pictures are of the actual home for sale! Other photos are of a representative model. Square footage is approximate and the buyer responsible for verification. GPS: 3013 Gadwall Drive Aynor SC 29511
New construction
Special offer
$304,980
3008 Gadwall Dr. Lot 1 Odessa, Aynor, SC 29511
3beds
1,408sqft
Single Family Residence
Built in 2025
10,018.8 Square Feet Lot
$303,200 Zestimate®
$217/sqft
$37/mo HOA
What's special
Open layoutQuartz countertopsPrivate backyard retreatPrivate wooded backyardDurable lvp flooringTray ceiling
- 103 days |
- 113 |
- 14 |
Zillow last checked: 8 hours ago
Listing updated: November 14, 2025 at 10:09am
Listed by:
David Nuckles 843-446-3250,
GSH Realty SC, LLC
Source: CCAR,MLS#: 2519357 Originating MLS: Coastal Carolinas Association of Realtors
Originating MLS: Coastal Carolinas Association of Realtors
Travel times
Schedule tour
Select your preferred tour type — either in-person or real-time video tour — then discuss available options with the builder representative you're connected with.
Open houses
Facts & features
Interior
Bedrooms & bathrooms
- Bedrooms: 3
- Bathrooms: 2
- Full bathrooms: 2
Rooms
- Room types: Foyer, Utility Room
Primary bedroom
- Features: Ceiling Fan(s), Main Level Master, Walk-In Closet(s)
- Level: First
- Dimensions: 12x14
Bedroom 1
- Level: First
- Dimensions: 9x11
Bedroom 2
- Level: First
- Dimensions: 10x11
Bedroom 3
- Dimensions: 11x10
Primary bathroom
- Features: Garden Tub/Roman Tub
Dining room
- Features: Separate/Formal Dining Room
- Dimensions: 9x12
Family room
- Features: Ceiling Fan(s), Vaulted Ceiling(s)
Great room
- Dimensions: 14x19
Kitchen
- Features: Breakfast Bar, Pantry, Stainless Steel Appliances, Solid Surface Counters
- Dimensions: 12x12
Other
- Features: Bedroom on Main Level, Entrance Foyer, Utility Room
Heating
- Central, Electric
Cooling
- Central Air
Appliances
- Included: Dishwasher, Disposal, Microwave
- Laundry: Washer Hookup
Features
- Split Bedrooms, Breakfast Bar, Bedroom on Main Level, Entrance Foyer, Stainless Steel Appliances, Solid Surface Counters
- Flooring: Carpet, Other
- Doors: Insulated Doors
Interior area
- Total structure area: 1,756
- Total interior livable area: 1,408 sqft
Property
Parking
- Total spaces: 4
- Parking features: Attached, Garage, Two Car Garage, Garage Door Opener
- Attached garage spaces: 2
Features
- Levels: One
- Stories: 1
- Patio & porch: Rear Porch, Patio
- Exterior features: Fence, Sprinkler/Irrigation, Porch, Patio
Lot
- Size: 10,018.8 Square Feet
- Dimensions: 70 x 156 x 75 x 136
- Features: Outside City Limits, Rectangular, Rectangular Lot
Details
- Additional parcels included: ,
- Parcel number: 27616020011
- Zoning: Res
- Special conditions: None
Construction
Type & style
- Home type: SingleFamily
- Architectural style: Ranch
- Property subtype: Single Family Residence
Materials
- Masonry, Vinyl Siding
- Foundation: Slab
Condition
- Never Occupied
- New construction: Yes
- Year built: 2025
Details
- Builder model: Odessa
- Builder name: Great Southern Homes
- Warranty included: Yes
Utilities & green energy
- Water: Public
- Utilities for property: Cable Available, Electricity Available, Phone Available, Sewer Available, Underground Utilities, Water Available
Green energy
- Energy efficient items: Doors, Windows
Community & HOA
Community
- Features: Golf Carts OK, Long Term Rental Allowed
- Security: Smoke Detector(s)
- Subdivision: King Farm Estates
HOA
- Has HOA: Yes
- Amenities included: Owner Allowed Golf Cart, Owner Allowed Motorcycle, Pet Restrictions, Tenant Allowed Golf Cart, Tenant Allowed Motorcycle
- Services included: Association Management, Common Areas
- HOA fee: $37 monthly
Location
- Region: Aynor
Financial & listing details
- Price per square foot: $217/sqft
- Date on market: 8/8/2025
- Listing terms: Cash,Conventional,FHA,VA Loan
- Electric utility on property: Yes
About the community
King Farm Estates is a charming neighborhood of new homes in Conway, SC by our team at Great Southern Homes. Nestled in a peaceful rural setting just minutes from downtown Conway, this community combines small-town charm with modern design and convenience.
Homebuyers searching for new construction homes in Conway, South Carolina will love King Farm Estates' wide selection of 3, 4, and 5-bedroom homes in both craftsman and cottage styles. Each home includes premium features like covered front porches, two-car garages, stainless steel appliances and irrigation systems, all built with Great Southern Homes' signature quality and energy efficiency.
Located within the sought-after Aynor School District, this neighborhood provides families with access to excellent education while staying close to local shopping, dining and entertainment. With its tranquil surroundings and easy access to Myrtle Beach attractions, King Farm Estates offers a truly unique lifestyle. Discover why Great Southern Homes is one of the most trusted home builders in Conway, SC and explore these new homes for sale in Conway, South Carolina today.

3013 Gadwall Drive, Aynor, SC 29511
Build Jobs With Mad Money
Build Jobs $15,000 In Mad Money*** With Homeowners Mortgage.Source: Great Southern Homes
