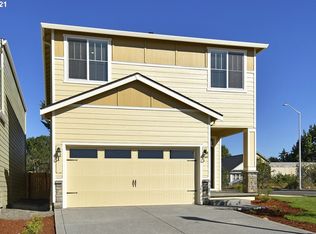Welcome home to this spacious and private sanctuary! The heart of this home is a large gourmet kitchen featuring granite counters, stainless steel appliances, and impressive 9-foot ceilings. The main floor also offers a versatile office/den; perfect for work-from-home or hybrid arrangements. Upstairs, a luxurious master suite awaits with a walk-in closet and a spa-like bath, complete with a large tub and separate shower.
Step outside to your own private backyard oasis. The professionally landscaped yard is a low-maintenance dream, backing to a tranquil green-space for ultimate privacy. Enjoy a spacious deck for entertaining, a convenient shed. There is a large, oversized three-car garage with an extra-deep third bay with built in storage.
Plenty of space and storage throughout the house, with a hallway linen closet upstairs, two pantry closets in the kitchen, oversized coat closet below the stairs, and a mudroom with laundry hookups off the garage.
Conveniently located near the commercial center of Mill Plain - everything is a short drive away!
Ductless A/C and Heating!
Dishwasher
Garbage Disposal
Range Stove
Microwave
Luxury Vinyl Plank Flooring in Kitchen and Living areas
Tenants are responsible utilities.
Applicants to make 3x rent in gross monthly income. Require credit scores above 630.
$40 Application fee. $250 move in fee
Tenant is responsible for utilities.
House for rent
$2,900/mo
3008 NE 181st Ave, Vancouver, WA 98682
4beds
2,158sqft
Price may not include required fees and charges.
Single family residence
Available Fri Aug 15 2025
Small dogs OK
Central air
Hookups laundry
Attached garage parking
Forced air
What's special
Private backyard oasisProfessionally landscaped yardLarge gourmet kitchenOversized coat closetOversized three-car garageLuxurious master suiteWalk-in closet
- 2 days
- on Zillow |
- -- |
- -- |
Travel times
Looking to buy when your lease ends?
See how you can grow your down payment with up to a 6% match & 4.15% APY.
Facts & features
Interior
Bedrooms & bathrooms
- Bedrooms: 4
- Bathrooms: 3
- Full bathrooms: 2
- 1/2 bathrooms: 1
Heating
- Forced Air
Cooling
- Central Air
Appliances
- Included: Dishwasher, Microwave, Oven, Refrigerator, WD Hookup
- Laundry: Hookups, Washer Dryer Hookup
Features
- WD Hookup, Walk In Closet
- Flooring: Carpet, Hardwood, Tile
Interior area
- Total interior livable area: 2,158 sqft
Property
Parking
- Parking features: Attached
- Has attached garage: Yes
- Details: Contact manager
Features
- Patio & porch: Deck
- Exterior features: Heating system: Forced Air, Shed, Walk In Closet, Washer Dryer Hookup
Details
- Parcel number: 172154004
Construction
Type & style
- Home type: SingleFamily
- Property subtype: Single Family Residence
Community & HOA
Location
- Region: Vancouver
Financial & listing details
- Lease term: 1 Year
Price history
| Date | Event | Price |
|---|---|---|
| 8/5/2025 | Listed for rent | $2,900$1/sqft |
Source: Zillow Rentals | ||
| 1/14/2022 | Sold | $548,000+2%$254/sqft |
Source: | ||
| 12/12/2021 | Pending sale | $537,000$249/sqft |
Source: | ||
| 12/9/2021 | Listed for sale | $537,000+76.1%$249/sqft |
Source: | ||
| 4/24/2014 | Sold | $305,000+46.2%$141/sqft |
Source: | ||
![[object Object]](https://photos.zillowstatic.com/fp/005f7bef68f324a7e3535d2aed539203-p_i.jpg)
