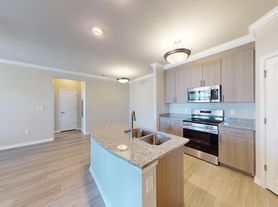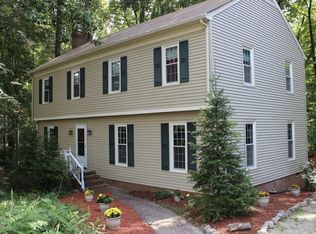Newly Constructed TOWNHOME IS ready to rent. Beautiful design finishes have already been expertly selected for YOU! The Castana designer home features an open floorplan with the kitchen located in the heart of the home. The kitchen includes granite counters, a large island, designer cabinetry, gas cooking, and a walk-in pantry! The luxury owner's suite boasts a large walk-in closet, private bath with double vanity. 2 additional bedrooms, a full bath with double vanity, and a laundry room complete the second floor. This smart home-equipped townhome is located in Glen Allen's newest Master-Planned Community - River Mill, which was awarded Richmond's first Active RVA Certification community. Whether that is walking or biking the natural trails, strolling along the sidewalks around the community, enjoying the clubhouse, pool, play area or even taking in the breath-taking view of the Chickahominy River. Located close to I-95, I-295, homebuyers have quick access to everything they need! (HOME IS UNDER CONSTRUCTION - photos and visual tour are from builder's library & shown as an example of the home being built. Features and options will vary.)
Townhouse for rent
Accepts Zillow applications
$2,700/mo
3008 Rivermere Ln, Glen Allen, VA 23059
3beds
1,762sqft
Price may not include required fees and charges.
Townhouse
Available Wed Oct 1 2025
Cats, small dogs OK
Central air
In unit laundry
Attached garage parking
-- Heating
What's special
Open floorplanGranite countersNatural trailsLarge islandPlay areaWalk-in pantryGas cooking
- 22 hours
- on Zillow |
- -- |
- -- |
Travel times
Facts & features
Interior
Bedrooms & bathrooms
- Bedrooms: 3
- Bathrooms: 3
- Full bathrooms: 3
Cooling
- Central Air
Appliances
- Included: Dryer, Washer
- Laundry: In Unit
Features
- Walk In Closet
- Flooring: Hardwood
Interior area
- Total interior livable area: 1,762 sqft
Property
Parking
- Parking features: Attached, Off Street
- Has attached garage: Yes
- Details: Contact manager
Features
- Exterior features: Walk In Closet
Details
- Parcel number: 7817722710
Construction
Type & style
- Home type: Townhouse
- Property subtype: Townhouse
Building
Management
- Pets allowed: Yes
Community & HOA
Location
- Region: Glen Allen
Financial & listing details
- Lease term: 1 Year
Price history
| Date | Event | Price |
|---|---|---|
| 8/29/2025 | Listed for rent | $2,700$2/sqft |
Source: Zillow Rentals | ||
| 8/12/2025 | Listing removed | $2,700$2/sqft |
Source: Zillow Rentals | ||
| 7/22/2025 | Listed for rent | $2,700+12.5%$2/sqft |
Source: Zillow Rentals | ||
| 9/25/2023 | Listing removed | -- |
Source: Owner | ||
| 8/6/2023 | Listed for sale | $480,000+24%$272/sqft |
Source: Owner | ||

