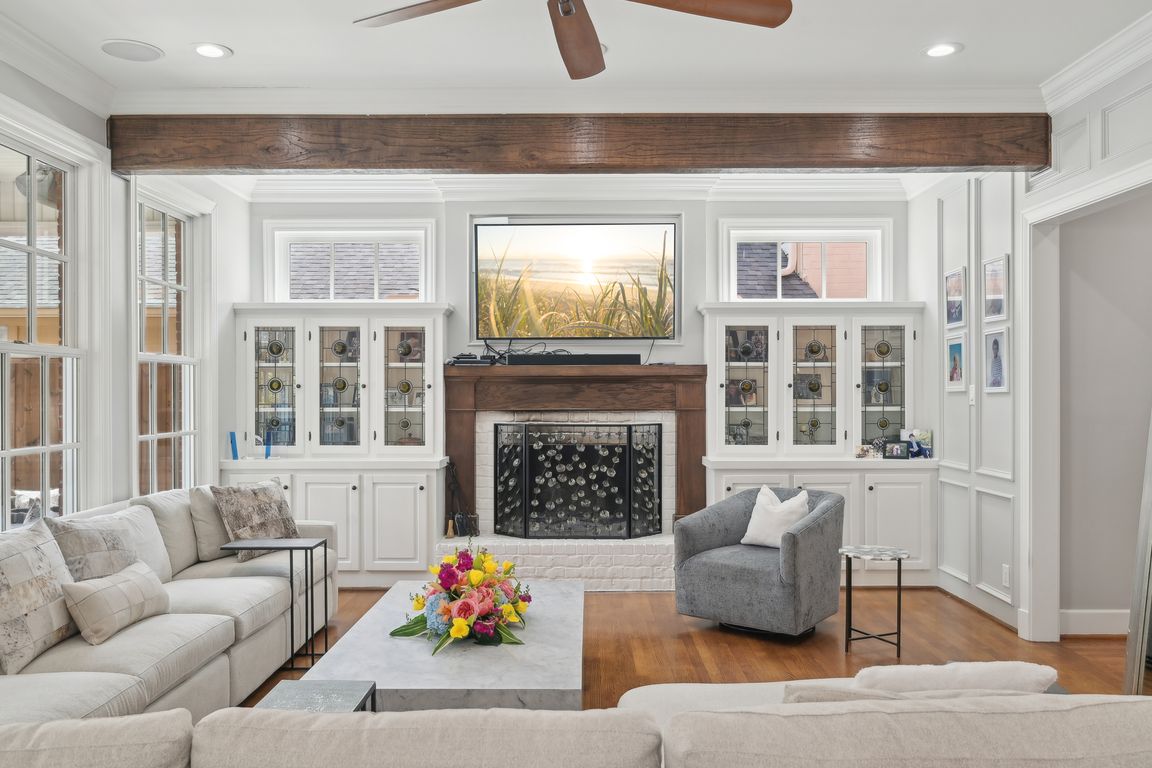
Under contractPrice cut: $100K (8/8)
$2,599,000
4beds
4,129sqft
3008 Rosedale Ave, University Park, TX 75205
4beds
4,129sqft
Single family residence
Built in 1985
7,492 sqft
2 Garage spaces
$629 price/sqft
What's special
Outdoor sitting areaFull kitchenFamily room with fireplaceWet barCovered brick patioTree-lined streetBain ultra jetted tub
This classic, timeless University Park home is situated on a tree-lined street with close proximity to Snider Plaza and SMU. In total this home plus guest quarters features 5 sleeping areas, 5.1 baths, and 4 fireplaces! The entry of the main house is flanked by a living room with a ...
- 83 days
- on Zillow |
- 1,705 |
- 83 |
Likely to sell faster than
Source: NTREIS,MLS#: 20941654
Travel times
Living Room
Dining Room
Kitchen
Family Room
Primary Suite
Guest Quarters
Zillow last checked: 7 hours ago
Listing updated: August 19, 2025 at 01:10am
Listed by:
Paige Elliott 0460519 214-522-3838,
Dave Perry Miller Real Estate 214-522-3838,
Todd Ridgeway 0738669 919-376-5675,
Dave Perry Miller Real Estate
Source: NTREIS,MLS#: 20941654
Facts & features
Interior
Bedrooms & bathrooms
- Bedrooms: 4
- Bathrooms: 4
- Full bathrooms: 3
- 1/2 bathrooms: 1
Primary bedroom
- Features: Ceiling Fan(s), Dual Sinks, En Suite Bathroom, Fireplace, Jetted Tub, Separate Shower, Walk-In Closet(s)
- Level: Second
- Dimensions: 23 x 18
Bedroom
- Features: Ceiling Fan(s)
- Level: Second
- Dimensions: 15 x 13
Bedroom
- Features: Ceiling Fan(s), En Suite Bathroom, Walk-In Closet(s)
- Level: Second
- Dimensions: 14 x 13
Bedroom
- Features: Ceiling Fan(s), Walk-In Closet(s)
- Level: Second
- Dimensions: 15 x 13
Breakfast room nook
- Level: First
- Dimensions: 12 x 10
Dining room
- Level: First
- Dimensions: 18 x 14
Family room
- Features: Built-in Features, Ceiling Fan(s), Fireplace
- Level: First
- Dimensions: 26 x 16
Kitchen
- Features: Breakfast Bar, Built-in Features, Dual Sinks
- Level: First
- Dimensions: 18 x 12
Living room
- Features: Fireplace
- Level: First
- Dimensions: 24 x 14
Utility room
- Features: Built-in Features, Utility Room
- Level: Second
- Dimensions: 8 x 6
Heating
- Central, Natural Gas
Cooling
- Central Air, Ceiling Fan(s), Electric
Appliances
- Included: Built-In Refrigerator, Double Oven, Dishwasher, Electric Oven, Microwave, Tankless Water Heater, Warming Drawer
- Laundry: Washer Hookup, Electric Dryer Hookup, Gas Dryer Hookup, Laundry in Utility Room
Features
- Wet Bar, Built-in Features, Double Vanity, Open Floorplan, Pantry, Walk-In Closet(s), Wired for Sound
- Flooring: Carpet, Tile, Wood
- Windows: Window Coverings
- Has basement: No
- Number of fireplaces: 3
- Fireplace features: Bedroom, Family Room, Living Room
Interior area
- Total interior livable area: 4,129 sqft
Video & virtual tour
Property
Parking
- Total spaces: 2
- Parking features: Alley Access, Garage, Garage Faces Rear
- Garage spaces: 2
Features
- Levels: Two
- Stories: 2
- Patio & porch: Front Porch, Patio, Balcony, Covered
- Exterior features: Balcony, Rain Gutters
- Pool features: Gunite, Heated, Pool
- Fencing: Wood
Lot
- Size: 7,492.32 Square Feet
- Dimensions: 50 x 150
- Features: Interior Lot, Landscaped
Details
- Parcel number: 60236500070140000
Construction
Type & style
- Home type: SingleFamily
- Architectural style: Traditional,Detached
- Property subtype: Single Family Residence
Materials
- Brick
- Foundation: Pillar/Post/Pier
- Roof: Composition
Condition
- Year built: 1985
Utilities & green energy
- Sewer: Public Sewer
- Water: Public
- Utilities for property: Sewer Available, Water Available
Community & HOA
Community
- Security: Security System
- Subdivision: Westminster Place
HOA
- Has HOA: No
Location
- Region: University Park
Financial & listing details
- Price per square foot: $629/sqft
- Tax assessed value: $2,324,870
- Annual tax amount: $37,894
- Date on market: 5/30/2025
- Exclusions: Three fireplace screens; wall art in the hallway of the main house.