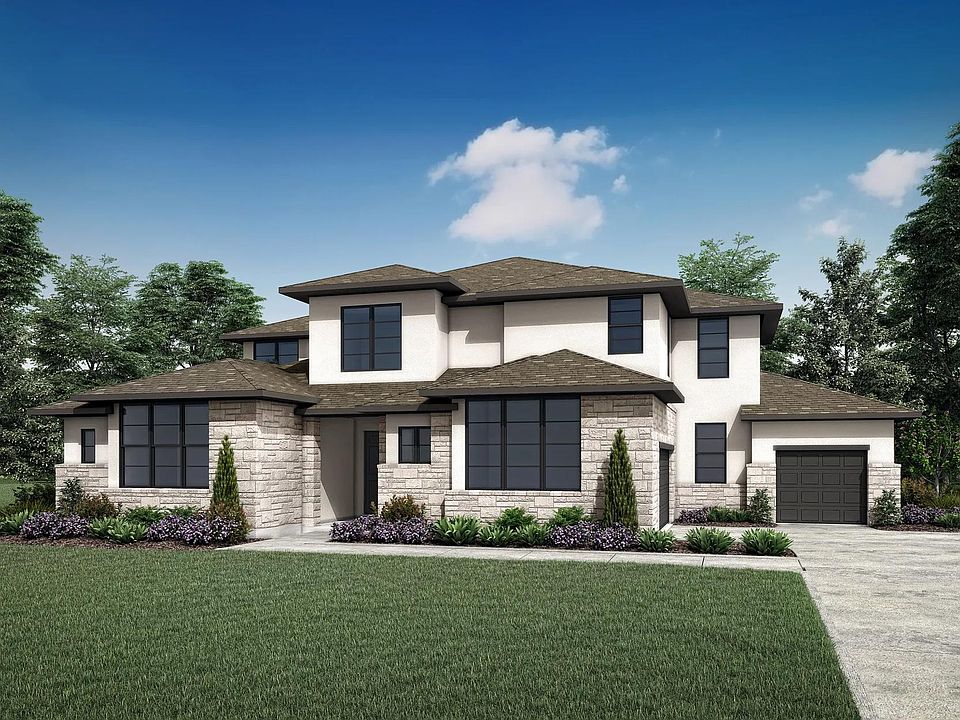Huge price reduction ...Experience the final opportunity to own a brand-new Drees Custom Home in the coveted Travisso community of Leander, Texas. Set on a scenic greenbelt lot with no neighbor on one side, this 4,975 sq ft masterpiece offers ultimate privacy and breathtaking canyon views. Designed for both everyday comfort and grand entertaining, the home features 5 spacious bedrooms, 5 full bathrooms, 1 beautifully appointed half bath, and an open layout filled with high-end finishes and natural light. A stately double-door entrance leads to a thoughtfully designed interior with a dedicated home office, a stunning primary suite with an upgraded custom closet, and a chef-inspired kitchen equipped to handle everything from quiet family meals to lively gatherings. Step outside to enjoy an extended covered patio with a built-in outdoor kitchen, surrounded by mature trees and professionally landscaped grounds that create your own private retreat. Modern luxury meets peace of mind with advanced features like a fire suppression system and full gutter installation. Located in one of Leander’s premier hill country communities, this home isn’t just a place to live—it’s a lifestyle.
Pending
$1,399,900
3008 Soldato Way, Leander, TX 78641
5beds
4,975sqft
Single Family Residence
Built in 2024
0.81 Acres Lot
$1,335,300 Zestimate®
$281/sqft
$70/mo HOA
What's special
Professionally landscaped groundsBuilt-in outdoor kitchenDedicated home officeUltimate privacyExtended covered patioHigh-end finishesNatural light
Call: (737) 510-7669
- 132 days |
- 226 |
- 1 |
Zillow last checked: 7 hours ago
Listing updated: August 23, 2025 at 09:32am
Listed by:
Nitin Kumar (512) 705-1899,
eXp Realty, LLC
Elaziel Roche (512) 965-9397,
eXp Realty, LLC
Source: Unlock MLS,MLS#: 3981477
Travel times
Schedule tour
Select your preferred tour type — either in-person or real-time video tour — then discuss available options with the builder representative you're connected with.
Facts & features
Interior
Bedrooms & bathrooms
- Bedrooms: 5
- Bathrooms: 6
- Full bathrooms: 5
- 1/2 bathrooms: 1
- Main level bedrooms: 2
Primary bathroom
- Description: The primary bath features a spacious walk-in shower, separate soaking tub, dual vanity, and a luxurious $20K custom walk-in closet—perfectly designed for comfort and style.
- Features: Quartz Counters, Double Vanity, Separate Shower, Soaking Tub, Walk-In Closet(s), Walk-in Shower
- Level: Main
Kitchen
- Features: Kitchen Island, Quartz Counters, Gourmet Kitchen, Open to Family Room, Pantry, Smart Home
- Level: Main
Heating
- Ceiling, Fireplace(s), Natural Gas, Zoned
Cooling
- Central Air, Zoned
Appliances
- Included: Built-In Oven(s), Dishwasher, Disposal, Gas Cooktop, Microwave, Double Oven, Vented Exhaust Fan, Gas Water Heater
Features
- High Ceilings, Double Vanity, Electric Dryer Hookup, Entrance Foyer, French Doors, Interior Steps, Kitchen Island, Open Floorplan, Pantry, Primary Bedroom on Main, Recessed Lighting, Soaking Tub, Walk-In Closet(s)
- Flooring: Carpet, Tile, Wood
- Windows: None
- Number of fireplaces: 1
- Fireplace features: Gas, Living Room
Interior area
- Total interior livable area: 4,975 sqft
Video & virtual tour
Property
Parking
- Total spaces: 4
- Parking features: Attached, Garage, Garage Faces Front, Garage Faces Side
- Attached garage spaces: 4
Accessibility
- Accessibility features: None
Features
- Levels: Two
- Stories: 2
- Patio & porch: Covered, Rear Porch
- Exterior features: Gutters Full
- Pool features: None
- Fencing: None
- Has view: Yes
- View description: Hill Country
- Waterfront features: None
Lot
- Size: 0.81 Acres
- Features: Gentle Sloping, Sprinkler - Automatic, Sprinkler - In-ground, Trees-Small (Under 20 Ft)
Details
- Additional structures: None
- Parcel number: 05024408040000
- Special conditions: Standard
Construction
Type & style
- Home type: SingleFamily
- Property subtype: Single Family Residence
Materials
- Foundation: Slab
- Roof: Composition, Shingle
Condition
- New Construction
- New construction: Yes
- Year built: 2024
Details
- Builder name: DREES CUSTOM HOMES
Utilities & green energy
- Sewer: Public Sewer
- Water: Public
- Utilities for property: Cable Available, Natural Gas Connected, Phone Available, Sewer Connected, Underground Utilities, Water Connected
Community & HOA
Community
- Features: Clubhouse, Fitness Center, Playground, Pool, Tennis Court(s)
- Subdivision: Travisso
HOA
- Has HOA: Yes
- Services included: Common Area Maintenance
- HOA fee: $420 semi-annually
- HOA name: Travisso Community Inc
Location
- Region: Leander
Financial & listing details
- Price per square foot: $281/sqft
- Tax assessed value: $437,500
- Annual tax amount: $2,667
- Date on market: 6/2/2025
- Listing terms: See Remarks
About the community
Clubhouse
If you have been waiting to experience a community that offers oversized home sites, awesome amenities, breathtaking views, and in a great location - your wait is over! Travisso is conveniently located in Leander and just minutes from everything you need including fantastic shopping, fine dining, and enjoyable recreational activities. Your new home will sit on an oversized, wooded home site that will overlook gorgeous rolling hills and have amazing canyon views. You will always find something to do even if you decide to stay home since Travisso offers a swimming pool, amenity center, walking paths, and hike and bike trails. This exquisite community is located in the highly rated Leander ISD, so it is perfect for you and your kids. Make the move today to start your relaxing lifestyle!
Source: Drees Homes

