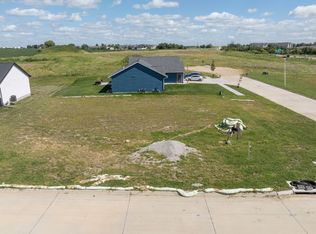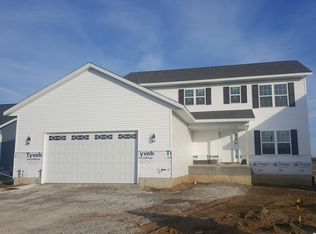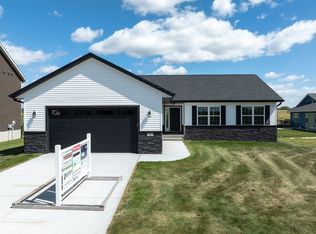Sold for $325,000 on 04/30/25
$325,000
3009 Bryant Blvd SW, Cedar Rapids, IA 52404
4beds
2,072sqft
Single Family Residence, Residential
Built in 2020
9,583.2 Square Feet Lot
$329,800 Zestimate®
$157/sqft
$2,538 Estimated rent
Home value
$329,800
$307,000 - $353,000
$2,538/mo
Zestimate® history
Loading...
Owner options
Explore your selling options
What's special
Exciting news of a 4-bedroom raised ranch Smart Home that you can make your home. The main bedroom offers a convenient en-suite bathroom for added privacy and comfort. There is an additional full bath and two additional bedrooms. The beautiful kitchen features a gas range, tiled backsplash, a large island, soft touch cabinets and an open flow that connects to the main living areas. You'll also find the laundry conveniently located on the main level. The deck off the dining area offers sweeping views, perfect for enjoying your morning coffee or evening relaxation.The LL family room includes a cozy gas fireplace additional 4th bedroom, full bath and provides access to an expanded patio, ideal for outdoor entertaining. The large fenced-in backyard provides a private outdoor space with scenic rural views. The oversized garage can comfortably fit two large vehicles with room to spare. Be smart with your smart, home Lutron light switches capable to connect to Alexa.
Zillow last checked: 8 hours ago
Listing updated: May 01, 2025 at 02:47pm
Listed by:
Rebecca Phipps 319-270-2914,
Urban Acres Real Estate Corridor
Bought with:
Edge Realty Group
Source: Iowa City Area AOR,MLS#: 202501480
Facts & features
Interior
Bedrooms & bathrooms
- Bedrooms: 4
- Bathrooms: 3
- Full bathrooms: 3
Heating
- Natural Gas, Forced Air
Cooling
- Ceiling Fan(s), Central Air
Appliances
- Included: Dishwasher, Plumbed For Ice Maker, Microwave, Range Or Oven, Refrigerator, Dryer, Washer
- Laundry: Main Level
Features
- Family Room On Main Level, Primary On Main Level, High Ceilings, Foyer Two Story, Kitchen Island
- Flooring: Carpet, Engineered Wood
- Basement: Finished,Full,Walk-Out Access
- Number of fireplaces: 1
- Fireplace features: In LL, Factory Built, Gas
Interior area
- Total structure area: 2,072
- Total interior livable area: 2,072 sqft
- Finished area above ground: 1,440
- Finished area below ground: 632
Property
Parking
- Total spaces: 2
- Parking features: Garage - Attached
- Has attached garage: Yes
Features
- Patio & porch: Deck, Patio
- Fencing: Fenced
Lot
- Size: 9,583 sqft
- Dimensions: 129 x 62 x 87
- Features: Less Than Half Acre, Back Yard
Details
- Parcel number: 133535501300000
- Zoning: Residential
- Special conditions: Standard
Construction
Type & style
- Home type: SingleFamily
- Property subtype: Single Family Residence, Residential
Materials
- Frame, Vinyl
Condition
- Year built: 2020
Details
- Builder name: Gardenview Builders
Utilities & green energy
- Sewer: Public Sewer
- Water: Public
- Utilities for property: Cable Available
Green energy
- Indoor air quality: Passive Radon
Community & neighborhood
Security
- Security features: Smoke Detector(s)
Community
- Community features: Street Lights, Near Shopping
Location
- Region: Cedar Rapids
- Subdivision: Gardenview
Other
Other facts
- Listing terms: Conventional,Cash
Price history
| Date | Event | Price |
|---|---|---|
| 4/30/2025 | Sold | $325,000-1.5%$157/sqft |
Source: | ||
| 4/24/2025 | Pending sale | $330,000$159/sqft |
Source: | ||
| 3/5/2025 | Listed for sale | $330,000+16.2%$159/sqft |
Source: | ||
| 5/7/2021 | Sold | $284,000+0%$137/sqft |
Source: Public Record | ||
| 4/5/2021 | Pending sale | $283,950$137/sqft |
Source: | ||
Public tax history
| Year | Property taxes | Tax assessment |
|---|---|---|
| 2024 | $4,830 -17.5% | $274,000 -3.3% |
| 2023 | $5,856 +7.4% | $283,400 +2.1% |
| 2022 | $5,454 +42.3% | $277,600 +5.4% |
Find assessor info on the county website
Neighborhood: 52404
Nearby schools
GreatSchools rating
- 2/10Van Buren Elementary SchoolGrades: K-5Distance: 2.1 mi
- 2/10Wilson Middle SchoolGrades: 6-8Distance: 4.4 mi
- 1/10Thomas Jefferson High SchoolGrades: 9-12Distance: 2.9 mi

Get pre-qualified for a loan
At Zillow Home Loans, we can pre-qualify you in as little as 5 minutes with no impact to your credit score.An equal housing lender. NMLS #10287.
Sell for more on Zillow
Get a free Zillow Showcase℠ listing and you could sell for .
$329,800
2% more+ $6,596
With Zillow Showcase(estimated)
$336,396

