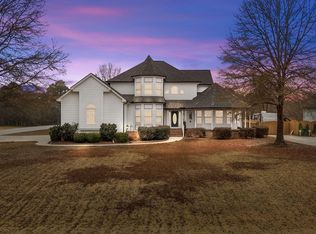Sold for $461,000 on 09/23/25
$461,000
3009 Dewey Farm Cir, Willow Spring, NC 27592
3beds
2,423sqft
Single Family Residence, Residential
Built in 2005
0.57 Acres Lot
$459,400 Zestimate®
$190/sqft
$2,326 Estimated rent
Home value
$459,400
$436,000 - $482,000
$2,326/mo
Zestimate® history
Loading...
Owner options
Explore your selling options
What's special
This Beautiful 3 bedroom + bonus and 2.5 Bath 2-story home in the desirable Ogburn Farms community. This home is conveniently located just off Highway 42, near the New Beech Bluff County Park and the famous Porter's Farm, known for its strawberries. This custom-built home features maple kitchen cabinets, hardwood floors throughout the downstairs, surround sound in both the living room and bonus room, and elegant crown molding with 9-foot ceilings.Situated on over a half-acre lot with no HOA, this property offers a large, flat, level yard on a cul-de-sac. For those who have always wanted chickens, the seller is even leaving the coop\! The fenced yard is perfect for gardening, and it already has a fig tree. Outdoor living is a breeze with a screened-in porch and an extra-large deck, ideal for BBQs and entertaining.Conveniently located for easy access to Fuquay-Varina, Garner, and the new 540 access. Original Owners!
Zillow last checked: 8 hours ago
Listing updated: October 28, 2025 at 01:15am
Listed by:
Anna Powell 910-985-0441,
EXP Realty LLC,
Amie Williams 919-414-9966,
eXp Realty, LLC - C
Bought with:
Karen Jacobs, 260265
Century 21 Triangle Group
Source: Doorify MLS,MLS#: 10114035
Facts & features
Interior
Bedrooms & bathrooms
- Bedrooms: 3
- Bathrooms: 3
- Full bathrooms: 2
- 1/2 bathrooms: 1
Heating
- Electric, Fireplace(s), Heat Pump
Cooling
- Central Air, Electric, Heat Pump
Appliances
- Included: Dishwasher, Dryer, Electric Oven, Electric Range, Microwave, Range, Refrigerator, Washer
- Laundry: Laundry Room, Lower Level, Main Level
Features
- Ceiling Fan(s), Crown Molding, Dining L, Dual Closets, Entrance Foyer, High Ceilings, Separate Shower, Smooth Ceilings, Walk-In Closet(s), Walk-In Shower, Whirlpool Tub
- Flooring: Carpet, Hardwood, Tile
- Number of fireplaces: 1
- Fireplace features: Family Room, Gas Log
Interior area
- Total structure area: 2,423
- Total interior livable area: 2,423 sqft
- Finished area above ground: 2,423
- Finished area below ground: 0
Property
Parking
- Total spaces: 2
- Parking features: Attached, Concrete, Driveway, Garage Faces Side
- Attached garage spaces: 2
Features
- Levels: Two
- Stories: 2
- Patio & porch: Deck, Front Porch, Screened
- Exterior features: Fenced Yard, Storage
- Pool features: None
- Fencing: Fenced
- Has view: Yes
Lot
- Size: 0.57 Acres
- Features: Back Yard, Cul-De-Sac, Front Yard
Details
- Additional structures: Poultry Coop, Shed(s)
- Parcel number: 1606154270
- Special conditions: Standard
Construction
Type & style
- Home type: SingleFamily
- Architectural style: Craftsman, Traditional, Transitional
- Property subtype: Single Family Residence, Residential
Materials
- Fiber Cement
- Roof: Shingle
Condition
- New construction: No
- Year built: 2005
Utilities & green energy
- Sewer: Septic Tank
- Water: Public
- Utilities for property: Cable Available, Septic Connected, Water Connected
Community & neighborhood
Community
- Community features: None
Location
- Region: Willow Spring
- Subdivision: Ogburn Farms
Other
Other facts
- Road surface type: Paved
Price history
| Date | Event | Price |
|---|---|---|
| 9/23/2025 | Sold | $461,000-1.9%$190/sqft |
Source: | ||
| 8/21/2025 | Pending sale | $469,900$194/sqft |
Source: | ||
| 8/6/2025 | Listed for sale | $469,900$194/sqft |
Source: | ||
Public tax history
| Year | Property taxes | Tax assessment |
|---|---|---|
| 2025 | $2,750 +3% | $426,781 |
| 2024 | $2,670 +18.2% | $426,781 +48.6% |
| 2023 | $2,259 +7.9% | $287,205 |
Find assessor info on the county website
Neighborhood: 27592
Nearby schools
GreatSchools rating
- 8/10Vance ElementaryGrades: PK-5Distance: 5.4 mi
- 8/10West Lake MiddleGrades: 6-8Distance: 8.1 mi
- 5/10Willow Spring HighGrades: 9-12Distance: 4.4 mi
Schools provided by the listing agent
- Elementary: Wake - Vance
- Middle: Wake - West Lake
- High: Wake - Willow Spring
Source: Doorify MLS. This data may not be complete. We recommend contacting the local school district to confirm school assignments for this home.
Get a cash offer in 3 minutes
Find out how much your home could sell for in as little as 3 minutes with a no-obligation cash offer.
Estimated market value
$459,400
Get a cash offer in 3 minutes
Find out how much your home could sell for in as little as 3 minutes with a no-obligation cash offer.
Estimated market value
$459,400

