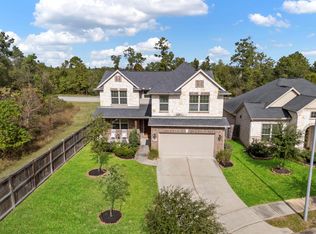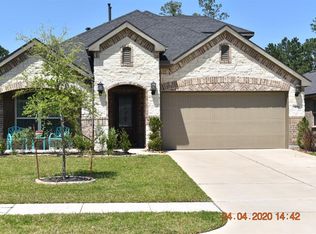Better than new Lennar home on a peaceful cul-de-sac! Home features extensive tile flooring, crown molding, study, alarm system, water softener, whole house surge protector, 2" blinds, spacious dining area off the kitchen, great living area, art niches, and kitchen with breakfast bar, granite counters, under cabinet lighting, gas range, stainless steel appliances and walk-in pantry. The master retreat offers laminate wood flooring, garden tub, separate shower, double vanities, and walk-in closet. The exterior boasts beautiful landscaping, sprinkler system, covered porch, covered back patio with gas connection for your grill, fenced backyard, and 2 car garage with opener and epoxy flooring.
This property is off market, which means it's not currently listed for sale or rent on Zillow. This may be different from what's available on other websites or public sources.

