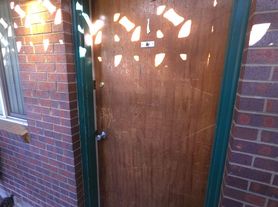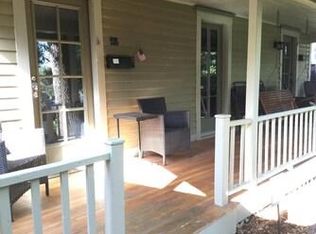Furnished, spacious condo across the street from CU East Campus, a few blocks from main campus, grocery stores and many restaurants. Both bedrooms have walk-in closets and are large enough to comfortably accommodate up to two people. Kitchen has new stainless steel appliances. Large patio off the living room. One covered parking spot included in rent, and surface parking is also available. All utilities included except electricity and internet. Wimbledon Condominiums has very nice pools, a laundry room with new machines close to the condo, a green space with picnic tables and grills, and an on-site manager. Lease term is flexible.
RHL-01003986
Owner pays for gas, water, wastewater, trash service and HOA fees. Tenant pays for electricity and internet. Flexible lease to accommodate students and faculty during the academic year.
Apartment for rent
Accepts Zillow applications
$2,600/mo
3009 Madison Ave APT 103I, Boulder, CO 80303
2beds
1,102sqft
Price may not include required fees and charges.
Apartment
Available now
Cats OK
Central air
Shared laundry
Off street parking
Forced air, wall furnace
What's special
- 83 days |
- -- |
- -- |
Travel times
Facts & features
Interior
Bedrooms & bathrooms
- Bedrooms: 2
- Bathrooms: 2
- Full bathrooms: 1
- 1/2 bathrooms: 1
Heating
- Forced Air, Wall Furnace
Cooling
- Central Air
Appliances
- Included: Dishwasher, Freezer, Microwave, Oven, Refrigerator
- Laundry: Shared
Features
- Flooring: Carpet, Hardwood, Tile
- Furnished: Yes
Interior area
- Total interior livable area: 1,102 sqft
Property
Parking
- Parking features: Off Street
- Details: Contact manager
Features
- Exterior features: Bicycle storage, Electricity not included in rent, Garbage included in rent, Gas included in rent, Gazebo, Heating system: Forced Air, Heating system: Wall, Internet not included in rent, On site manager, One reserved covered parking spot outside front door, Sewage included in rent, Utilities included in rent, Water included in rent
Details
- Parcel number: 146332439003
Construction
Type & style
- Home type: Apartment
- Property subtype: Apartment
Utilities & green energy
- Utilities for property: Garbage, Gas, Sewage, Water
Building
Management
- Pets allowed: Yes
Community & HOA
Community
- Features: Pool
HOA
- Amenities included: Pool
Location
- Region: Boulder
Financial & listing details
- Lease term: 1 Year
Price history
| Date | Event | Price |
|---|---|---|
| 8/29/2025 | Listed for rent | $2,600$2/sqft |
Source: Zillow Rentals | ||
| 8/29/2025 | Listing removed | $2,600$2/sqft |
Source: REcolorado #2471180 | ||
| 8/28/2025 | Listed for rent | $2,600$2/sqft |
Source: REcolorado #2471180 | ||
| 5/20/2016 | Sold | $344,000+124.8%$312/sqft |
Source: Public Record | ||
| 5/8/2006 | Sold | $153,000+17.8%$139/sqft |
Source: Public Record | ||
Neighborhood: East Aurora
There are 2 available units in this apartment building

