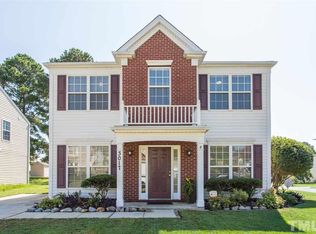This is the perfect home for a family. Four bedrooms with a formal dining room and living area. The first floor includes hardwood foyer and nine foot ceilings. Kitchen features new countertop, flooring and modern, energy efficient appliances. Backyard has privacy fencing and attached, exterior storage.
This property is off market, which means it's not currently listed for sale or rent on Zillow. This may be different from what's available on other websites or public sources.
