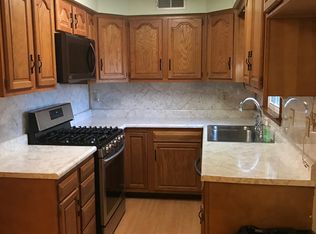Sold for $182,000
$182,000
3009 Ranch Rd, Ashland, KY 41102
3beds
2,134sqft
Single Family Residence
Built in ----
9,750 Square Feet Lot
$199,400 Zestimate®
$85/sqft
$1,728 Estimated rent
Home value
$199,400
$187,000 - $211,000
$1,728/mo
Zestimate® history
Loading...
Owner options
Explore your selling options
What's special
You won't want to miss this brick ranch in a desirable neighborhood, convenient to shopping, restaurants, the YMCA and much more. Main floor has kitchen, dining room, living room, all purpose room, 2 bedrooms, a bath, one car garage and a beautiful large screened in porch overlooking the back yard. Hardwood floors underneath carpet on the main floor. Finished basement could have one or two bedrooms (or 1 bedroom and a family room). updated bath and oversized laundry room with abundant storage. Call today for your private showing.
Zillow last checked: 8 hours ago
Listing updated: September 22, 2023 at 12:33pm
Listed by:
Alison W Christie,
Ross Real Estate Services
Bought with:
Carrie Maynard, 281053
EXP Realty, LLC
Source: AABR,MLS#: 55548
Facts & features
Interior
Bedrooms & bathrooms
- Bedrooms: 3
- Bathrooms: 2
- Full bathrooms: 2
- Main level bedrooms: 2
Primary bedroom
- Level: Main
- Area: 171.06
- Dimensions: 12.75 x 13.42
Bedroom 2
- Level: Main
- Area: 131.15
- Dimensions: 11.08 x 11.83
Bedroom 3
- Level: Basement
- Area: 85.57
- Dimensions: 8.42 x 10.17
Bathroom
- Description: Two
Dining room
- Level: Main
- Area: 124.25
Family room
- Level: Basement
- Area: 300.92
- Dimensions: 13.08 x 23
Kitchen
- Level: Main
- Area: 154.82
- Dimensions: 13.08 x 11.83
Living room
- Level: Main
- Area: 298.69
- Dimensions: 14.75 x 20.25
Basement
- Area: 1164
Heating
- Heat Pump
Cooling
- Central Air
Appliances
- Included: Dishwasher, Dryer, Microwave, Electric Range, Refrigerator, Washer, Electric Water Heater
Features
- Basement: Full,Other
- Has fireplace: Yes
- Fireplace features: Gas Log
Interior area
- Total structure area: 2,526
- Total interior livable area: 2,134 sqft
- Finished area above ground: 1,362
- Finished area below ground: 772
Property
Parking
- Total spaces: 1
- Parking features: Attached
- Attached garage spaces: 1
Features
- Levels: One and One Half
- Stories: 1
- Patio & porch: Porch, Screened
Lot
- Size: 9,750 sqft
- Dimensions: 75 x 130
- Topography: Level
Details
- Additional structures: Storage
- Parcel number: 031030501100
Construction
Type & style
- Home type: SingleFamily
- Architectural style: Cape Cod
- Property subtype: Single Family Residence
Materials
- Brick/Siding
- Foundation: Block
- Roof: Composition
Condition
- 50 or more Years
- New construction: No
Utilities & green energy
- Sewer: Public Sewer
- Water: Public
Community & neighborhood
Location
- Region: Ashland
Other
Other facts
- Price range: $182K - $182K
Price history
| Date | Event | Price |
|---|---|---|
| 9/20/2023 | Sold | $182,000-4.2%$85/sqft |
Source: | ||
| 7/28/2023 | Contingent | $189,900$89/sqft |
Source: | ||
| 7/27/2023 | Listed for sale | $189,900$89/sqft |
Source: | ||
| 7/26/2023 | Contingent | $189,900$89/sqft |
Source: | ||
| 7/25/2023 | Listed for sale | $189,900+91%$89/sqft |
Source: | ||
Public tax history
| Year | Property taxes | Tax assessment |
|---|---|---|
| 2023 | $766 -1.1% | $121,500 |
| 2022 | $775 -0.7% | $121,500 |
| 2021 | $780 -2% | $121,500 |
Find assessor info on the county website
Neighborhood: 41102
Nearby schools
GreatSchools rating
- 7/10Poage Elementary SchoolGrades: K-5Distance: 0.2 mi
- 5/10Ashland Middle SchoolGrades: 6-8Distance: 0.4 mi
- 6/10Paul G. Blazer High SchoolGrades: 9-12Distance: 0.3 mi
Schools provided by the listing agent
- District: Ashland Indepen
Source: AABR. This data may not be complete. We recommend contacting the local school district to confirm school assignments for this home.
Get pre-qualified for a loan
At Zillow Home Loans, we can pre-qualify you in as little as 5 minutes with no impact to your credit score.An equal housing lender. NMLS #10287.
