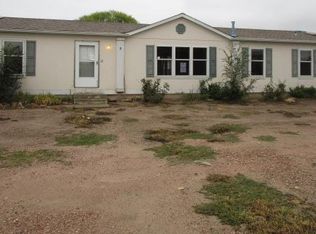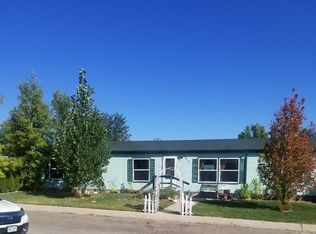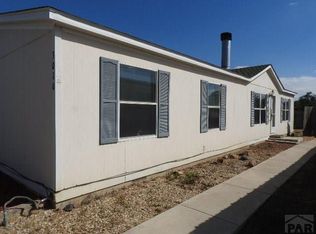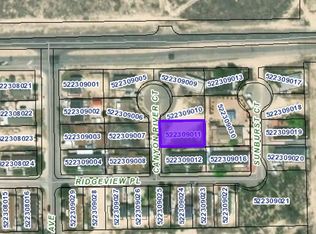Sold
$240,000
3009 Ridgeview Pl, Pueblo, CO 81003
4beds
2,318sqft
Manufactured Home
Built in 2001
7,405.2 Square Feet Lot
$278,200 Zestimate®
$104/sqft
$2,166 Estimated rent
Home value
$278,200
$262,000 - $295,000
$2,166/mo
Zestimate® history
Loading...
Owner options
Explore your selling options
What's special
Welcome to this fantastic Westside rancher, a spacious home that offers a multitude of features and the convenience of single-level living. This residence has received a refresh with new flooring and fresh paint, making it even more appealing. Upon entering, you'll be greeted by a generously proportioned living room, providing an inviting space to unwind and entertain. The kitchen is a standout, offering an abundance of cabinets, ample counter space, and a convenient pantry for all your storage needs. From the kitchen, you'll flow into the family room, which boasts a wood-burning fireplace—a perfect spot to cozy up on chilly nights. A practical laundry/mud room is conveniently located off the hallway, with easy access to the backyard and the attached two-car garage. The expansive master bedroom is situated at one end of the house and includes an attached 3/4 bath featuring dual sinks and a spacious walk-in closet. Attached room is big enough for a home office, reading room or just a private sitting area. Off the family room, you'll discover two additional bedrooms with a full bath in between, providing comfortable and private quarters. Journey to the other end of the house, and you'll find yet another bedroom and an additional full bathroom. The backyard is fully fenced, offering a secure and private space for outdoor activities. This Westside rancher is a remarkable property with plenty to offer, and it's ready for you to explore today. Don't miss your opportunity
Zillow last checked: 8 hours ago
Listing updated: March 20, 2025 at 08:23pm
Listed by:
Kristin Muldoon 719-240-0991,
Muldoon Associates, Inc
Bought with:
Caleb Skelton, FA100077073
Buy Smart Colorado
Source: PAR,MLS#: 218530
Facts & features
Interior
Bedrooms & bathrooms
- Bedrooms: 4
- Bathrooms: 3
- Full bathrooms: 3
- Main level bedrooms: 4
Primary bedroom
- Level: Main
- Area: 216
- Dimensions: 12 x 18
Bedroom 2
- Level: Main
- Area: 121
- Dimensions: 11 x 11
Bedroom 3
- Level: Main
- Area: 121
- Dimensions: 11 x 11
Bedroom 4
- Level: Main
- Area: 154
- Dimensions: 11 x 14
Dining room
- Level: Main
- Area: 112
- Dimensions: 8 x 14
Family room
- Level: Main
- Area: 240
- Dimensions: 15 x 16
Kitchen
- Level: Main
- Area: 224
- Dimensions: 14 x 16
Living room
- Level: Main
- Area: 306
- Dimensions: 17 x 18
Features
- New Paint, Ceiling Fan(s), Walk-In Closet(s), Walk-in Shower
- Flooring: New Floor Coverings
- Windows: Window Coverings
- Basement: None,Crawl Space
- Number of fireplaces: 1
Interior area
- Total structure area: 2,318
- Total interior livable area: 2,318 sqft
Property
Parking
- Total spaces: 2
- Parking features: 2 Car Garage Attached, Garage Door Opener
- Attached garage spaces: 2
Features
- Patio & porch: Deck-Covered-Front, Deck-Open-Rear
- Fencing: Metal Fence-Rear,Wood Fence-Rear
Lot
- Size: 7,405 sqft
- Features: Rock-Front, Rock-Rear
Details
- Parcel number: 522309016
- Zoning: R-8
- Special conditions: Standard
Construction
Type & style
- Home type: MobileManufactured
- Architectural style: Ranch
- Property subtype: Manufactured Home
Condition
- Year built: 2001
Community & neighborhood
Location
- Region: Pueblo
- Subdivision: West Valley Estates
Other
Other facts
- Road surface type: Paved
Price history
| Date | Event | Price |
|---|---|---|
| 1/4/2024 | Sold | $240,000-1%$104/sqft |
Source: | ||
| 12/6/2023 | Contingent | $242,500$105/sqft |
Source: | ||
| 11/17/2023 | Price change | $242,500-1%$105/sqft |
Source: | ||
| 10/23/2023 | Listed for sale | $245,000+96%$106/sqft |
Source: | ||
| 3/7/2017 | Sold | $125,000-3.8%$54/sqft |
Source: Public Record Report a problem | ||
Public tax history
| Year | Property taxes | Tax assessment |
|---|---|---|
| 2024 | $1,609 +9.5% | $20,330 -1% |
| 2023 | $1,470 -3.2% | $20,530 +36% |
| 2022 | $1,518 +48.2% | $15,100 -2.8% |
Find assessor info on the county website
Neighborhood: Hyde Park
Nearby schools
GreatSchools rating
- 6/10Irving Elementary SchoolGrades: PK-5Distance: 1.1 mi
- 3/10Chavez/Huerta K-12 Preparatory AcademyGrades: K-12Distance: 0.5 mi
- 3/10Centennial High SchoolGrades: 9-12Distance: 1.3 mi
Schools provided by the listing agent
- District: 60
Source: PAR. This data may not be complete. We recommend contacting the local school district to confirm school assignments for this home.



