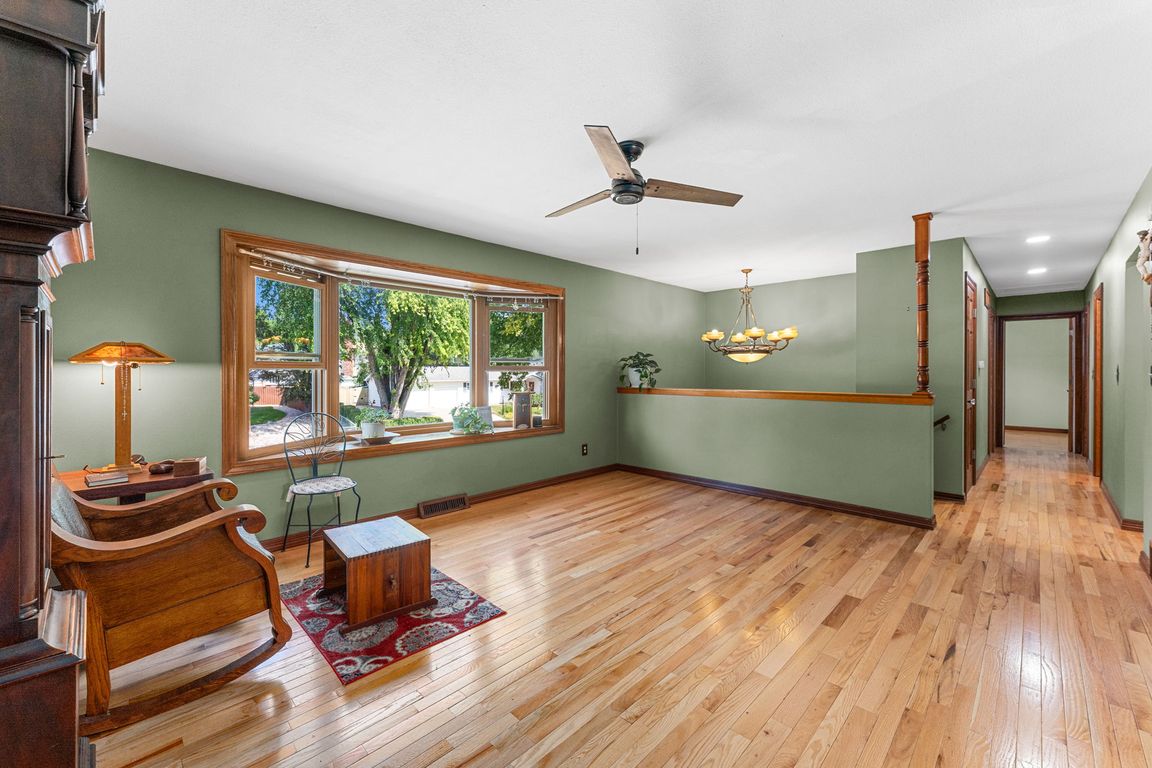
For salePrice cut: $10K (10/4)
$315,000
3beds
2,152sqft
3009 S Williams Ave, Sioux Falls, SD 57105
3beds
2,152sqft
Single family residence
Built in 1964
8,211 sqft
2 Garage spaces
$146 price/sqft
What's special
Spacious backyardSerene mature neighborhoodHardwood floorsCovered backyard patioNew stainless kitchen appliancesLarge and airy kitchen
Welcome home! This beautiful home is located in a serene, mature neighborhood close to shopping and schools. Three bedrooms on the main with another non-legal in basement. Main level is all hardwood floors. All new stainless kitchen appliances in a large and airy kitchen that leads to a ...
- 80 days |
- 689 |
- 41 |
Source: Realtor Association of the Sioux Empire,MLS#: 22506873
Travel times
Living Room
Kitchen
Primary Bedroom
Zillow last checked: 8 hours ago
Listing updated: November 11, 2025 at 07:04am
Listed by:
Carrie C Bauer,
Berkshire Hathaway HomeServices Midwest Realty - Sioux Falls
Source: Realtor Association of the Sioux Empire,MLS#: 22506873
Facts & features
Interior
Bedrooms & bathrooms
- Bedrooms: 3
- Bathrooms: 2
- Full bathrooms: 1
- 3/4 bathrooms: 1
- Main level bedrooms: 3
Primary bedroom
- Level: Main
- Area: 168
- Dimensions: 14 x 12
Bedroom 2
- Level: Main
- Area: 100
- Dimensions: 10 x 10
Bedroom 3
- Level: Main
- Area: 140
- Dimensions: 14 x 10
Dining room
- Level: Main
- Area: 120
- Dimensions: 12 x 10
Family room
- Level: Basement
- Area: 195
- Dimensions: 15 x 13
Kitchen
- Level: Main
- Area: 154
- Dimensions: 14 x 11
Living room
- Level: Main
- Area: 224
- Dimensions: 16 x 14
Heating
- Natural Gas
Cooling
- Central Air
Appliances
- Included: Electric Range, Microwave, Dishwasher, Washer, Dryer
Features
- Master Downstairs, 3+ Bedrooms Same Level
- Flooring: Tile, Wood
- Basement: Partial
Interior area
- Total interior livable area: 2,152 sqft
- Finished area above ground: 1,196
- Finished area below ground: 956
Property
Parking
- Total spaces: 2
- Parking features: Concrete
- Garage spaces: 2
Features
- Patio & porch: Covered Patio
- Fencing: Chain Link
Lot
- Size: 8,211.06 Square Feet
- Features: City Lot
Details
- Parcel number: 26258
Construction
Type & style
- Home type: SingleFamily
- Architectural style: Split Foyer
- Property subtype: Single Family Residence
Materials
- Vinyl Siding
- Foundation: Block
- Roof: Composition
Condition
- Year built: 1964
Utilities & green energy
- Sewer: Public Sewer
- Water: Public
Community & HOA
Community
- Subdivision: Berry Patch Addn
HOA
- Has HOA: No
Location
- Region: Sioux Falls
Financial & listing details
- Price per square foot: $146/sqft
- Tax assessed value: $249,700
- Annual tax amount: $3,418
- Date on market: 9/5/2025
- Road surface type: Curb and Gutter