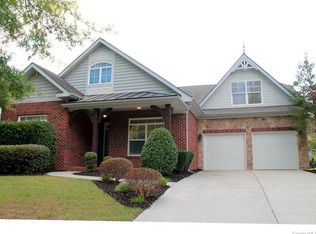Closed
$545,000
3009 Scottcrest Way, Waxhaw, NC 28173
3beds
2,550sqft
Single Family Residence
Built in 2006
0.15 Acres Lot
$547,700 Zestimate®
$214/sqft
$2,612 Estimated rent
Home value
$547,700
$509,000 - $586,000
$2,612/mo
Zestimate® history
Loading...
Owner options
Explore your selling options
What's special
Stunning 3BR/3BA home in the desirable Cureton Community, just minutes from charming Historic Downtown Waxhaw is ready for new owners! This move-in ready gem features a spacious open floor plan with a large Great Room, gourmet kitchen, breakfast nook, and formal dining room—perfect for entertaining. The main-level primary suite is your peaceful retreat with a luxurious ensuite bath and generous walk-in closet. Two additional bedrooms share a full bath, and the upstairs bonus/flex space includes another full bath — ideal for a home office, guest suite, or playroom. Enjoy relaxing on the covered back patio, ideal for soaking up beautiful Carolina days. Cureton offers resort-style amenities: pool, clubhouse, fitness center, playground, walking trails & more! Located close to top-rated schools, dining, shopping, and commuter routes—this home truly has it all! Don't wait- homes like this go fast!
Zillow last checked: 8 hours ago
Listing updated: June 19, 2025 at 05:49am
Listing Provided by:
Mike Abernethy 980-254-1008,
EXP Realty LLC Ballantyne
Bought with:
Josh Burnett
EXP Realty LLC Ballantyne
Source: Canopy MLS as distributed by MLS GRID,MLS#: 4222104
Facts & features
Interior
Bedrooms & bathrooms
- Bedrooms: 3
- Bathrooms: 3
- Full bathrooms: 3
- Main level bedrooms: 3
Primary bedroom
- Level: Main
Bedroom s
- Level: Main
Bathroom full
- Level: Main
Bathroom full
- Level: Upper
Breakfast
- Level: Main
Dining room
- Level: Main
Flex space
- Level: Upper
Great room
- Level: Main
Kitchen
- Level: Main
Laundry
- Level: Main
Heating
- Central, Natural Gas
Cooling
- Central Air
Appliances
- Included: Dishwasher, Disposal, Electric Oven, Electric Range, Gas Water Heater, Microwave, Refrigerator
- Laundry: Laundry Room
Features
- Breakfast Bar, Soaking Tub, Open Floorplan, Pantry, Walk-In Closet(s)
- Flooring: Carpet, Tile, Wood
- Doors: Storm Door(s)
- Has basement: No
- Attic: Pull Down Stairs
- Fireplace features: Family Room, Gas
Interior area
- Total structure area: 2,550
- Total interior livable area: 2,550 sqft
- Finished area above ground: 2,550
- Finished area below ground: 0
Property
Parking
- Total spaces: 2
- Parking features: Driveway, Attached Garage, Garage Faces Front, Garage on Main Level
- Attached garage spaces: 2
- Has uncovered spaces: Yes
Features
- Levels: 1 Story/F.R.O.G.
- Patio & porch: Covered, Front Porch, Patio
- Pool features: Community
- Fencing: Back Yard,Fenced
Lot
- Size: 0.15 Acres
- Dimensions: 60 x 110 x 60 x 110
- Features: Level
Details
- Parcel number: 06162078
- Zoning: AJ5
- Special conditions: Estate
Construction
Type & style
- Home type: SingleFamily
- Architectural style: Traditional
- Property subtype: Single Family Residence
Materials
- Stone Veneer, Vinyl
- Foundation: Slab
- Roof: Shingle
Condition
- New construction: No
- Year built: 2006
Utilities & green energy
- Sewer: County Sewer
- Water: County Water
- Utilities for property: Electricity Connected
Community & neighborhood
Community
- Community features: Clubhouse, Fitness Center, Playground, Pond, Recreation Area, Sidewalks, Street Lights, Walking Trails
Location
- Region: Waxhaw
- Subdivision: Cureton
HOA & financial
HOA
- Has HOA: Yes
- HOA fee: $506 semi-annually
- Association name: First Service Residential
- Association phone: 704-527-2314
Other
Other facts
- Listing terms: Cash,Conventional,FHA
- Road surface type: Concrete, Paved
Price history
| Date | Event | Price |
|---|---|---|
| 6/17/2025 | Sold | $545,000-0.9%$214/sqft |
Source: | ||
| 5/8/2025 | Listed for sale | $550,000+81.8%$216/sqft |
Source: | ||
| 10/24/2006 | Sold | $302,500$119/sqft |
Source: Public Record | ||
Public tax history
| Year | Property taxes | Tax assessment |
|---|---|---|
| 2025 | $4,165 +15.5% | $540,800 +53.8% |
| 2024 | $3,605 +1% | $351,600 |
| 2023 | $3,568 | $351,600 |
Find assessor info on the county website
Neighborhood: 28173
Nearby schools
GreatSchools rating
- 7/10Kensington Elementary SchoolGrades: PK-5Distance: 1.2 mi
- 9/10Cuthbertson Middle SchoolGrades: 6-8Distance: 1.8 mi
- 9/10Cuthbertson High SchoolGrades: 9-12Distance: 1.8 mi
Schools provided by the listing agent
- Elementary: Kensington
- Middle: Cuthbertson
- High: Cuthbertson
Source: Canopy MLS as distributed by MLS GRID. This data may not be complete. We recommend contacting the local school district to confirm school assignments for this home.
Get a cash offer in 3 minutes
Find out how much your home could sell for in as little as 3 minutes with a no-obligation cash offer.
Estimated market value
$547,700
Get a cash offer in 3 minutes
Find out how much your home could sell for in as little as 3 minutes with a no-obligation cash offer.
Estimated market value
$547,700

