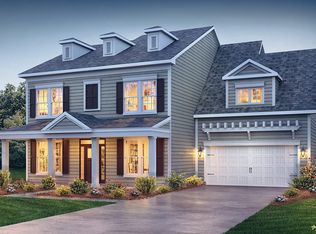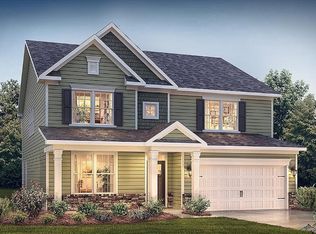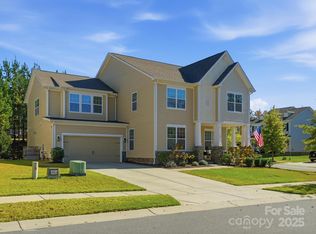Closed
$738,000
3009 Shadowbrook Rd, Waxhaw, NC 28173
5beds
3,743sqft
Single Family Residence
Built in 2019
0.19 Acres Lot
$743,500 Zestimate®
$197/sqft
$3,654 Estimated rent
Home value
$743,500
$706,000 - $781,000
$3,654/mo
Zestimate® history
Loading...
Owner options
Explore your selling options
What's special
Meticulously maintained 5bd/4.5 bath w/ so much space and great curb appeal w/ rocking chair front porch! As you enter you are welcomed w/ warm wood flooring throughout downstairs. Formal dining room includes coffered ceilings, chair rail and picture frame moldings perfect for holidays and formal gatherings. Private study w/French doors makes a great home office. Family room has tons of natural light w/ cozy gas fireplace. Gourmet kitchen includes spacious cabinets, granite counters, tile backsplash, stainless appliances, gas cooktop and double oven. Kitchen island w/ extra seating perfect for morning coffee and snacks! Guests will enjoy the bedroom and full bathroom on the main floor. Upstairs features primary suite w/ tray ceiling, spa-like bath and large walk in closet. Three additional bedrooms w/ 2 full baths makes this home perfect to grow into! Bonus room is a great space for workout area, playroom or bedroom. Backyard is perfect for entertaining and relaxing by the fire pit!
Zillow last checked: 8 hours ago
Listing updated: March 18, 2024 at 09:31am
Listing Provided by:
Tracey Henson thenson@jasonmitchellgroup.com,
Jason Mitchell Real Estate,
Becky Radhuber,
Jason Mitchell Real Estate
Bought with:
Charmaine Ebben
Keller Williams Connected
Source: Canopy MLS as distributed by MLS GRID,MLS#: 4086647
Facts & features
Interior
Bedrooms & bathrooms
- Bedrooms: 5
- Bathrooms: 5
- Full bathrooms: 4
- 1/2 bathrooms: 1
- Main level bedrooms: 1
Primary bedroom
- Level: Upper
Bedroom s
- Features: Walk-In Closet(s)
- Level: Main
Bathroom full
- Level: Upper
Bonus room
- Level: Upper
Breakfast
- Level: Main
Dining room
- Level: Main
Family room
- Level: Main
Laundry
- Level: Upper
Study
- Level: Main
Heating
- Electric, Forced Air, Heat Pump
Cooling
- Central Air, Heat Pump
Appliances
- Included: Dishwasher, Disposal, Double Oven, Gas Cooktop, Gas Water Heater, Microwave, Plumbed For Ice Maker, Wall Oven
- Laundry: Laundry Room, Upper Level
Features
- Breakfast Bar, Soaking Tub, Kitchen Island, Open Floorplan, Pantry, Tray Ceiling(s)(s), Walk-In Closet(s)
- Flooring: Carpet, Hardwood, Tile
- Has basement: No
- Attic: Pull Down Stairs
- Fireplace features: Family Room, Gas Log
Interior area
- Total structure area: 3,743
- Total interior livable area: 3,743 sqft
- Finished area above ground: 3,743
- Finished area below ground: 0
Property
Parking
- Total spaces: 2
- Parking features: Attached Garage, Garage on Main Level
- Attached garage spaces: 2
Features
- Levels: Two
- Stories: 2
- Patio & porch: Covered, Front Porch, Rear Porch
- Pool features: Community
Lot
- Size: 0.19 Acres
Details
- Parcel number: 06165474
- Zoning: AL5
- Special conditions: Standard
Construction
Type & style
- Home type: SingleFamily
- Architectural style: Transitional
- Property subtype: Single Family Residence
Materials
- Fiber Cement, Stone Veneer
- Foundation: Slab
- Roof: Shingle
Condition
- New construction: No
- Year built: 2019
Utilities & green energy
- Sewer: Public Sewer
- Water: City
Community & neighborhood
Security
- Security features: Carbon Monoxide Detector(s)
Community
- Community features: Clubhouse, Fitness Center, Playground, Pond, Recreation Area, Walking Trails
Location
- Region: Waxhaw
- Subdivision: Millbridge
HOA & financial
HOA
- Has HOA: Yes
- HOA fee: $521 semi-annually
- Association name: Hawthorne Management
- Association phone: 704-377-0114
Other
Other facts
- Listing terms: Cash,Conventional,VA Loan
- Road surface type: Concrete, Paved
Price history
| Date | Event | Price |
|---|---|---|
| 3/14/2024 | Sold | $738,000-1.6%$197/sqft |
Source: | ||
| 1/23/2024 | Pending sale | $749,900$200/sqft |
Source: | ||
| 11/18/2023 | Listed for sale | $749,900+79.4%$200/sqft |
Source: | ||
| 4/1/2019 | Sold | $418,000$112/sqft |
Source: Public Record Report a problem | ||
Public tax history
| Year | Property taxes | Tax assessment |
|---|---|---|
| 2025 | $5,703 +29.9% | $740,500 +72.9% |
| 2024 | $4,391 +1% | $428,300 |
| 2023 | $4,347 | $428,300 |
Find assessor info on the county website
Neighborhood: 28173
Nearby schools
GreatSchools rating
- 7/10Kensington Elementary SchoolGrades: PK-5Distance: 0.5 mi
- 9/10Cuthbertson Middle SchoolGrades: 6-8Distance: 3.1 mi
- 9/10Cuthbertson High SchoolGrades: 9-12Distance: 3.1 mi
Schools provided by the listing agent
- Elementary: Kensington
- Middle: Cuthbertson
- High: Cuthbertson
Source: Canopy MLS as distributed by MLS GRID. This data may not be complete. We recommend contacting the local school district to confirm school assignments for this home.
Get a cash offer in 3 minutes
Find out how much your home could sell for in as little as 3 minutes with a no-obligation cash offer.
Estimated market value
$743,500


