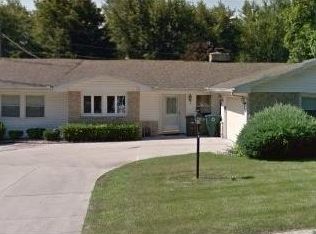Closed
$250,000
3009 W Riggin Rd, Muncie, IN 47304
3beds
2,122sqft
Single Family Residence
Built in 1968
9,583.2 Square Feet Lot
$267,800 Zestimate®
$--/sqft
$1,910 Estimated rent
Home value
$267,800
$225,000 - $321,000
$1,910/mo
Zestimate® history
Loading...
Owner options
Explore your selling options
What's special
For the first time since it was built in 1968, this well-loved and cherished home is ready for its next chapter! Bursting with charm, this 2,100+ sq ft gem on Muncie's North side has been thoughtfully updated while retaining its inviting atmosphere. Step through the double doors into a spacious entryway that opens up to two fantastic living spaces, including a main living room with a beautiful vaulted ceiling. The kitchen features newer stainless steel appliances with the flooring, carpet, and bathrooms over the past five years, ensuring a fresh and modern feel. The primary bedroom even boasts a refreshed en suite! Plus, the new tankless water heater (installed in 2021) and updated gas line (2019) help to provide comfort for years to come. With a dedicated dining room, a fenced-in backyard featuring a covered patio perfect for enjoying the outdoors, and an attached two-car garage, this home offers so much to love. Full of warmth and opportunity, this is your chance to own a classic, lovingly maintained property— don’t miss it!
Zillow last checked: 8 hours ago
Listing updated: November 27, 2024 at 07:24am
Listed by:
Marissa Earls Cell:765-744-4658,
RE/MAX Real Estate Groups
Bought with:
Melanie White, RB14024966
Berkshire Hathaway Indiana Realty
Source: IRMLS,MLS#: 202439155
Facts & features
Interior
Bedrooms & bathrooms
- Bedrooms: 3
- Bathrooms: 2
- Full bathrooms: 2
- Main level bedrooms: 3
Bedroom 1
- Level: Main
Bedroom 2
- Level: Main
Dining room
- Level: Main
- Area: 132
- Dimensions: 12 x 11
Family room
- Level: Main
- Area: 273
- Dimensions: 21 x 13
Kitchen
- Level: Main
- Area: 144
- Dimensions: 16 x 9
Living room
- Level: Main
- Area: 294
- Dimensions: 21 x 14
Heating
- Electric, Forced Air
Cooling
- Central Air
Appliances
- Included: Disposal, Dishwasher, Microwave, Refrigerator, Washer, Dryer-Electric, Electric Range, Electric Water Heater, Tankless Water Heater
- Laundry: Main Level
Features
- 1st Bdrm En Suite, Ceiling Fan(s), Beamed Ceilings, Vaulted Ceiling(s), Entrance Foyer, Stand Up Shower, Tub/Shower Combination, Main Level Bedroom Suite, Formal Dining Room
- Flooring: Carpet, Vinyl
- Doors: Storm Door(s)
- Windows: Window Treatments, Blinds
- Has basement: No
- Attic: Pull Down Stairs
- Number of fireplaces: 1
- Fireplace features: Family Room, Wood Burning, One
Interior area
- Total structure area: 2,122
- Total interior livable area: 2,122 sqft
- Finished area above ground: 2,122
- Finished area below ground: 0
Property
Parking
- Total spaces: 2
- Parking features: Attached, Garage Door Opener, Concrete
- Attached garage spaces: 2
- Has uncovered spaces: Yes
Features
- Levels: One
- Stories: 1
- Patio & porch: Covered, Porch Covered
- Fencing: Full,Privacy
- Waterfront features: None
Lot
- Size: 9,583 sqft
- Dimensions: 85x117
- Features: Level, 0-2.9999, City/Town/Suburb, Landscaped
Details
- Parcel number: 180732101014.000003
Construction
Type & style
- Home type: SingleFamily
- Architectural style: Ranch
- Property subtype: Single Family Residence
Materials
- Brick, Wood Siding
- Foundation: Slab
- Roof: Shingle
Condition
- New construction: No
- Year built: 1968
Utilities & green energy
- Gas: CenterPoint Energy
- Sewer: City
- Water: Public, Indiana American Water Co, Muncie Sanitary Dist.
- Utilities for property: Cable Available
Community & neighborhood
Community
- Community features: Sidewalks
Location
- Region: Muncie
- Subdivision: Halteman Village
Other
Other facts
- Listing terms: Cash,Conventional,FHA
- Road surface type: Asphalt
Price history
| Date | Event | Price |
|---|---|---|
| 11/26/2024 | Sold | $250,000+4.2% |
Source: | ||
| 10/13/2024 | Pending sale | $240,000 |
Source: | ||
| 10/9/2024 | Listed for sale | $240,000 |
Source: | ||
Public tax history
| Year | Property taxes | Tax assessment |
|---|---|---|
| 2024 | $1,873 +7.6% | $187,300 |
| 2023 | $1,741 +15.9% | $187,300 +7.6% |
| 2022 | $1,502 +12.4% | $174,100 +15.9% |
Find assessor info on the county website
Neighborhood: Halteman
Nearby schools
GreatSchools rating
- 7/10North View Elementary SchoolGrades: PK-5Distance: 1.5 mi
- 5/10Northside Middle SchoolGrades: 6-8Distance: 1.5 mi
- 3/10Muncie Central High SchoolGrades: PK-12Distance: 2.8 mi
Schools provided by the listing agent
- Elementary: Northview
- Middle: Northside
- High: Central
- District: Muncie Community Schools
Source: IRMLS. This data may not be complete. We recommend contacting the local school district to confirm school assignments for this home.
Get pre-qualified for a loan
At Zillow Home Loans, we can pre-qualify you in as little as 5 minutes with no impact to your credit score.An equal housing lender. NMLS #10287.
