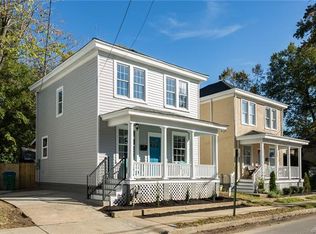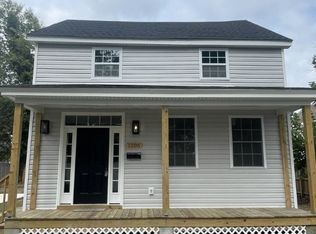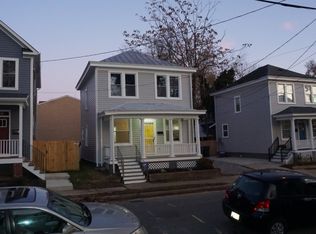Sold for $270,000 on 08/19/25
$270,000
3009 Woodcliff Ave, Richmond, VA 23222
3beds
1,144sqft
Single Family Residence
Built in 1924
1,772.89 Square Feet Lot
$272,100 Zestimate®
$236/sqft
$1,760 Estimated rent
Home value
$272,100
$248,000 - $299,000
$1,760/mo
Zestimate® history
Loading...
Owner options
Explore your selling options
What's special
Three years of partial tax abatement left on this 1924 north side beauty! Located on a corner lot in the Highland Terrace neighborhood, this charming 3 bedroom, one and a half bath house features hardwood flooring throughout, energy-efficient windows, dual zone heat pumps, washer/dryer hookups in laundry closet, shaker-style kitchen cabinets and granite countertops, stainless appliances (including a brand new fridge) and ceramic tile flooring in the kitchens and baths. Located steps from Brookland Park Boulevard, right across from Hotchkiss Park and its pickleball & basketball courts, playground and public pool. Just down the street from restaurants, a coffee shop, bakery, bookstore, ScrapRVA, nationally renowned Ruby Scoops ice cream, public library and so much more (including the Brandery coworking space opening above Smoky Mug this summer). Easily bikeable to downtown and VCU, convenient to the Cannon Creek Greenway. On the busline also (still free)! Plantings in the yard include two varieties of grapes, raspberries, blackberries and a bay tree. Come fall in love with North Side; you can see it from your front door.
Zillow last checked: 8 hours ago
Listing updated: August 25, 2025 at 06:55am
Listed by:
Maura Garman 845-656-6157,
Small & Associates,
Anne Soffee 804-868-8163,
Small & Associates
Bought with:
Neil Hodge, 0225224866
Boyd Realty Group
Source: CVRMLS,MLS#: 2519150 Originating MLS: Central Virginia Regional MLS
Originating MLS: Central Virginia Regional MLS
Facts & features
Interior
Bedrooms & bathrooms
- Bedrooms: 3
- Bathrooms: 2
- Full bathrooms: 1
- 1/2 bathrooms: 1
Other
- Description: Tub & Shower
- Level: Second
Other
- Description: Tub & Shower
- Level: Second
Half bath
- Level: First
Heating
- Electric, Heat Pump, Zoned
Cooling
- Heat Pump
Appliances
- Included: Dishwasher, Electric Cooking, Electric Water Heater, Microwave, Oven, Refrigerator, Stove
- Laundry: Washer Hookup, Dryer Hookup
Features
- Ceiling Fan(s), Dining Area, Separate/Formal Dining Room, Fireplace, Granite Counters
- Flooring: Tile, Wood
- Basement: Crawl Space
- Attic: Pull Down Stairs
- Number of fireplaces: 1
- Fireplace features: Decorative
Interior area
- Total interior livable area: 1,144 sqft
- Finished area above ground: 1,144
- Finished area below ground: 0
Property
Parking
- Parking features: On Street
- Has uncovered spaces: Yes
Features
- Levels: Two
- Stories: 2
- Patio & porch: Rear Porch, Front Porch, Porch
- Exterior features: Porch
- Pool features: None
- Fencing: Back Yard,Fenced
Lot
- Size: 1,772 sqft
- Features: Corner Lot
Details
- Additional structures: Shed(s)
- Parcel number: N0000988016
- Zoning description: R-5
Construction
Type & style
- Home type: SingleFamily
- Architectural style: Contemporary,Two Story
- Property subtype: Single Family Residence
Materials
- Frame, Mixed, Plaster, Stucco, Wood Siding
- Roof: Shingle
Condition
- Resale
- New construction: No
- Year built: 1924
Utilities & green energy
- Sewer: Public Sewer
- Water: Public
Community & neighborhood
Security
- Security features: Smoke Detector(s)
Community
- Community features: Street Lights, Sidewalks
Location
- Region: Richmond
- Subdivision: Highland Terrace
Other
Other facts
- Ownership: Individuals
- Ownership type: Sole Proprietor
Price history
| Date | Event | Price |
|---|---|---|
| 8/19/2025 | Sold | $270,000+12.5%$236/sqft |
Source: | ||
| 7/12/2025 | Pending sale | $240,000$210/sqft |
Source: | ||
| 7/10/2025 | Listed for sale | $240,000+53.8%$210/sqft |
Source: | ||
| 9/1/2023 | Listing removed | -- |
Source: Zillow Rentals | ||
| 8/31/2023 | Listed for rent | $1,600$1/sqft |
Source: Zillow Rentals | ||
Public tax history
| Year | Property taxes | Tax assessment |
|---|---|---|
| 2024 | $2,388 +3.6% | $199,000 +3.6% |
| 2023 | $2,304 | $192,000 |
| 2022 | $2,304 +22.3% | $192,000 +22.3% |
Find assessor info on the county website
Neighborhood: Highland Terrace
Nearby schools
GreatSchools rating
- 5/10J.E.B. Stuart Elementary SchoolGrades: PK-5Distance: 0.9 mi
- 2/10Henderson Middle SchoolGrades: 6-8Distance: 2.3 mi
- 4/10John Marshall High SchoolGrades: 9-12Distance: 2.2 mi
Schools provided by the listing agent
- Elementary: Barack Obama
- Middle: Henderson
- High: John Marshall
Source: CVRMLS. This data may not be complete. We recommend contacting the local school district to confirm school assignments for this home.
Get a cash offer in 3 minutes
Find out how much your home could sell for in as little as 3 minutes with a no-obligation cash offer.
Estimated market value
$272,100
Get a cash offer in 3 minutes
Find out how much your home could sell for in as little as 3 minutes with a no-obligation cash offer.
Estimated market value
$272,100


