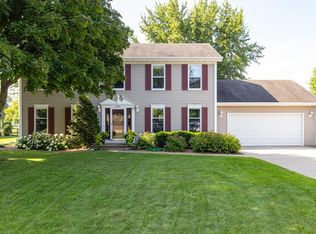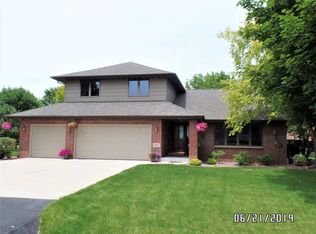Sold
$462,000
3009 Woodridge Dr, Oshkosh, WI 54904
3beds
3,590sqft
Single Family Residence
Built in 1992
0.37 Acres Lot
$449,900 Zestimate®
$129/sqft
$2,773 Estimated rent
Home value
$449,900
$427,000 - $472,000
$2,773/mo
Zestimate® history
Loading...
Owner options
Explore your selling options
What's special
Beautifully maintained 3 bedroom, 3 full bath ranch-style home in the Town of Algoma. 3 car garage. Professionally landscaped yard; fenced. Home features vaulted ceiling, gas fireplace, and hardwood floors. Primary bedroom has large walk-in closet. Maintenance free deck and loads of storage. Finished area in lower level includes a 19x18 bar area. All ready for occupancy.
Zillow last checked: 8 hours ago
Listing updated: August 21, 2025 at 12:38pm
Listed by:
Barbara McClain OFF-D:920-233-4184,
First Weber, Realtors, Oshkosh
Bought with:
Non-Member Account
RANW Non-Member Account
Source: RANW,MLS#: 50312231
Facts & features
Interior
Bedrooms & bathrooms
- Bedrooms: 3
- Bathrooms: 3
- Full bathrooms: 3
Bedroom 1
- Level: Main
- Dimensions: 13x15
Bedroom 2
- Level: Main
- Dimensions: 14x11
Bedroom 3
- Level: Main
- Dimensions: 12x11
Family room
- Level: Main
- Dimensions: 25x15
Formal dining room
- Level: Main
- Dimensions: 12x12
Kitchen
- Level: Main
- Dimensions: 9x13
Living room
- Level: Main
- Dimensions: 15x14
Other
- Description: Game Room
- Level: Lower
- Dimensions: 19x26
Other
- Description: Other - See Remarks
- Level: Lower
- Dimensions: 19x18
Other
- Description: Den/Office
- Level: Lower
- Dimensions: 18x15
Other
- Description: Exercise Room
- Level: Lower
- Dimensions: 16x12
Heating
- Forced Air
Cooling
- Forced Air, Central Air
Appliances
- Included: Dishwasher, Dryer, Microwave, Range, Refrigerator, Washer
Features
- At Least 1 Bathtub, Kitchen Island, Vaulted Ceiling(s), Walk-In Closet(s), Walk-in Shower, Formal Dining
- Flooring: Wood/Simulated Wood Fl
- Windows: Skylight(s)
- Basement: Full,Radon Mitigation System,Partial Fin. Contiguous
- Number of fireplaces: 2
- Fireplace features: Two, Gas
Interior area
- Total interior livable area: 3,590 sqft
- Finished area above ground: 2,220
- Finished area below ground: 1,370
Property
Parking
- Total spaces: 3
- Parking features: Attached, Garage Door Opener
- Attached garage spaces: 3
Accessibility
- Accessibility features: 1st Floor Bedroom, 1st Floor Full Bath, Open Floor Plan
Features
- Patio & porch: Deck
- Fencing: Fenced
Lot
- Size: 0.37 Acres
Details
- Parcel number: 0022584
- Zoning: Residential
- Special conditions: Arms Length
Construction
Type & style
- Home type: SingleFamily
- Architectural style: Ranch
- Property subtype: Single Family Residence
Materials
- Aluminum Siding, Shake Siding
- Foundation: Poured Concrete
Condition
- New construction: No
- Year built: 1992
Details
- Warranty included: Yes
Utilities & green energy
- Sewer: Public Sewer
- Water: Public
Community & neighborhood
Location
- Region: Oshkosh
Other
Other facts
- Listing terms: Home Warranty
Price history
| Date | Event | Price |
|---|---|---|
| 8/21/2025 | Pending sale | $449,900-2.6%$125/sqft |
Source: RANW #50312231 | ||
| 8/20/2025 | Sold | $462,000+2.7%$129/sqft |
Source: RANW #50312231 | ||
| 7/28/2025 | Contingent | $449,900$125/sqft |
Source: | ||
| 7/24/2025 | Listed for sale | $449,900+80%$125/sqft |
Source: RANW #50312231 | ||
| 5/4/2011 | Listing removed | $249,900+21.9%$70/sqft |
Source: The Real Estate Group, Inc. #OS3TN | ||
Public tax history
| Year | Property taxes | Tax assessment |
|---|---|---|
| 2024 | $5,994 +4.6% | $458,600 +54% |
| 2023 | $5,730 +2.4% | $297,800 |
| 2022 | $5,593 +10.5% | $297,800 |
Find assessor info on the county website
Neighborhood: 54904
Nearby schools
GreatSchools rating
- 8/10Oakwood Environmental Education Charter SchoolGrades: PK-5Distance: 0.7 mi
- 10/10Traeger Middle SchoolGrades: 6-8Distance: 1.8 mi
- 7/10West High SchoolGrades: 9-12Distance: 1.8 mi

Get pre-qualified for a loan
At Zillow Home Loans, we can pre-qualify you in as little as 5 minutes with no impact to your credit score.An equal housing lender. NMLS #10287.

