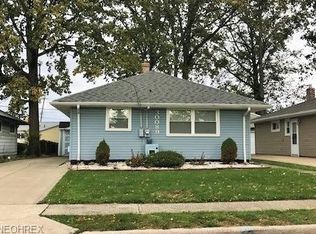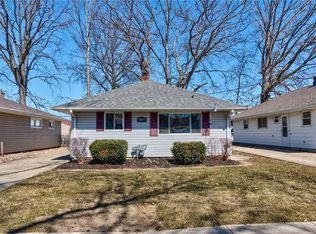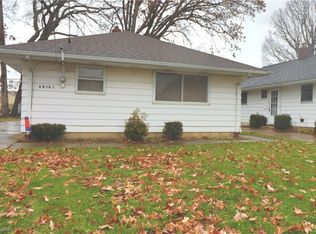Sold for $174,900
$174,900
30093 Regent Rd, Wickliffe, OH 44092
3beds
988sqft
Single Family Residence
Built in 1961
4,051.08 Square Feet Lot
$188,200 Zestimate®
$177/sqft
$1,512 Estimated rent
Home value
$188,200
$175,000 - $203,000
$1,512/mo
Zestimate® history
Loading...
Owner options
Explore your selling options
What's special
Welcome to this inviting, move in ready ranch home located in the sought after City of Wickliffe! As you walk up to your new home, you will be greeted by a lovely spacious brick patio that can be enjoyed for outside sitting. This updated 3 bedroom, one bath, home is perfect for first time home buyers or if you are just wanting to downsize. The spacious eat in kitchen has lots of counter space and storage, the family room is a cozy gathering place to relax, the Bedrooms are nice sized and roomy and the 2+ car garage is a bonus. The location is great for access to the freeway, shopping and restaurants
Zillow last checked: 8 hours ago
Listing updated: September 30, 2024 at 07:56am
Listed by:
Angelo J Marrali angelomarrali@howardhanna.com440-974-7846,
Howard Hanna,
Melissa M Murray 440-413-4511,
Howard Hanna
Bought with:
Katie Mcneill, 2015004383
Platinum Real Estate
Lauren McNeill, 2022000604
Platinum Real Estate
Source: MLS Now,MLS#: 5063303Originating MLS: Lake Geauga Area Association of REALTORS
Facts & features
Interior
Bedrooms & bathrooms
- Bedrooms: 3
- Bathrooms: 1
- Full bathrooms: 1
- Main level bathrooms: 1
- Main level bedrooms: 3
Primary bedroom
- Description: Flooring: Carpet
- Level: First
- Dimensions: 14 x 10
Bedroom
- Description: Flooring: Carpet
- Level: First
- Dimensions: 11 x 11
Bedroom
- Description: Flooring: Carpet
- Level: First
- Dimensions: 10 x 10
Bathroom
- Description: Flooring: Tile
- Level: First
Kitchen
- Description: Flooring: Luxury Vinyl Tile
- Level: First
- Dimensions: 16 x 13
Laundry
- Level: First
Living room
- Description: Flooring: Carpet
- Level: First
- Dimensions: 16 x 14
Other
- Level: First
- Dimensions: 7 x 7
Utility room
- Level: First
Heating
- Forced Air, Gas
Cooling
- Central Air
Appliances
- Included: Dryer, Dishwasher, Range, Refrigerator, Washer
- Laundry: Electric Dryer Hookup, Main Level, Laundry Tub, Sink
Features
- Ceiling Fan(s)
- Windows: Blinds, Drapes
- Has basement: No
- Has fireplace: No
Interior area
- Total structure area: 988
- Total interior livable area: 988 sqft
- Finished area above ground: 988
Property
Parking
- Parking features: Concrete, Driveway
- Garage spaces: 2.5
Features
- Levels: One
- Stories: 1
- Patio & porch: Front Porch
- Fencing: Partial
Lot
- Size: 4,051 sqft
Details
- Parcel number: 29A001B000060
Construction
Type & style
- Home type: SingleFamily
- Architectural style: Ranch
- Property subtype: Single Family Residence
Materials
- Vinyl Siding
- Foundation: Slab
- Roof: Asphalt,Fiberglass
Condition
- Year built: 1961
Utilities & green energy
- Sewer: Public Sewer
- Water: Public
Community & neighborhood
Location
- Region: Wickliffe
- Subdivision: Concord 1 Allotment
Other
Other facts
- Listing agreement: Exclusive Right To Sell
- Listing terms: Cash,Conventional,FHA,VA Loan
Price history
| Date | Event | Price |
|---|---|---|
| 10/1/2024 | Sold | $174,900+2.9%$177/sqft |
Source: Public Record Report a problem | ||
| 9/9/2024 | Contingent | $169,900$172/sqft |
Source: MLS Now #5063303 Report a problem | ||
| 9/3/2024 | Price change | $169,900-2.9%$172/sqft |
Source: MLS Now #5063303 Report a problem | ||
| 8/26/2024 | Price change | $175,000-2.8%$177/sqft |
Source: MLS Now #5063303 Report a problem | ||
| 8/19/2024 | Listed for sale | $180,000$182/sqft |
Source: MLS Now #5063303 Report a problem | ||
Public tax history
| Year | Property taxes | Tax assessment |
|---|---|---|
| 2024 | $2,968 +22% | $52,030 +52.4% |
| 2023 | $2,433 -0.7% | $34,150 |
| 2022 | $2,450 -0.4% | $34,150 |
Find assessor info on the county website
Neighborhood: 44092
Nearby schools
GreatSchools rating
- NAWickliffe Middle SchoolGrades: 5-8Distance: 1.3 mi
- 6/10Wickliffe High SchoolGrades: 9-12Distance: 1.7 mi
- 5/10Wickliffe Elementary SchoolGrades: PK-4Distance: 1.4 mi
Schools provided by the listing agent
- District: Wickliffe CSD - 4308
Source: MLS Now. This data may not be complete. We recommend contacting the local school district to confirm school assignments for this home.
Get pre-qualified for a loan
At Zillow Home Loans, we can pre-qualify you in as little as 5 minutes with no impact to your credit score.An equal housing lender. NMLS #10287.
Sell with ease on Zillow
Get a Zillow Showcase℠ listing at no additional cost and you could sell for —faster.
$188,200
2% more+$3,764
With Zillow Showcase(estimated)$191,964


