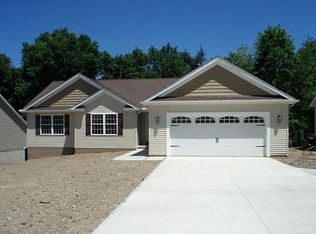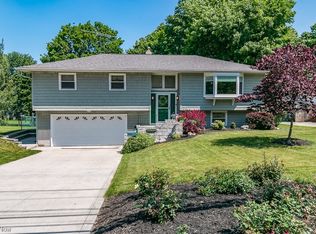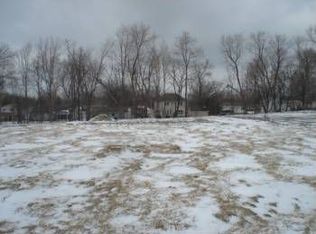Sold for $310,000
$310,000
30097 Ridge Rd, Wickliffe, OH 44092
3beds
1,668sqft
Single Family Residence
Built in 2009
0.42 Acres Lot
$333,100 Zestimate®
$186/sqft
$1,960 Estimated rent
Home value
$333,100
$316,000 - $350,000
$1,960/mo
Zestimate® history
Loading...
Owner options
Explore your selling options
What's special
Convenient one floor living with many updates throughout. Welcome home to this beautiful three-bedroom two bath ranch style home. Enjoy breakfast in your new kitchen with stainless steel appliances and granite countertops or entertain in your nicely sized dining room with cathedral ceilings. Then step into the living room and cozy up Infront of the gas fireplace. Down the hall you will find three nicely sized bedrooms as well as a full bathroom. Step inside the master suite and you will find your own private bathroom and walk-in closet. Downstairs in the walkout basement the possibilities are endless, just waiting for your touch. Plumbing is in place for additional full bath.
Zillow last checked: 8 hours ago
Listing updated: August 26, 2023 at 02:51pm
Listing Provided by:
Melissa S Harford 440-463-2424,
McDowell Homes Real Estate Services,
Tiffany Green 440-669-3745,
McDowell Homes Real Estate Services
Bought with:
Jim Barnes, 2013003987
Howard Hanna
Source: MLS Now,MLS#: 4440127 Originating MLS: Lake Geauga Area Association of REALTORS
Originating MLS: Lake Geauga Area Association of REALTORS
Facts & features
Interior
Bedrooms & bathrooms
- Bedrooms: 3
- Bathrooms: 2
- Full bathrooms: 2
- Main level bathrooms: 2
- Main level bedrooms: 3
Primary bedroom
- Description: Flooring: Carpet
- Level: First
Bedroom
- Description: Flooring: Carpet
- Level: First
Bedroom
- Description: Flooring: Carpet
- Level: First
Primary bathroom
- Description: Flooring: Ceramic Tile
- Level: First
Bathroom
- Description: Flooring: Ceramic Tile
- Level: First
Dining room
- Description: Flooring: Wood
- Level: First
Entry foyer
- Description: Flooring: Ceramic Tile
- Level: First
Kitchen
- Description: Flooring: Ceramic Tile
- Level: First
Laundry
- Description: Flooring: Ceramic Tile
- Level: First
Living room
- Description: Flooring: Wood
- Level: First
Heating
- Forced Air, Gas
Cooling
- Central Air
Appliances
- Included: Dishwasher, Disposal, Microwave, Range, Refrigerator
Features
- Basement: Unfinished,Walk-Out Access
- Number of fireplaces: 1
Interior area
- Total structure area: 1,668
- Total interior livable area: 1,668 sqft
- Finished area above ground: 1,668
Property
Parking
- Total spaces: 2
- Parking features: Direct Access, Garage, Garage Door Opener, Paved
- Garage spaces: 2
Lot
- Size: 0.42 Acres
Details
- Parcel number: 29B005N000060
Construction
Type & style
- Home type: SingleFamily
- Architectural style: Ranch
- Property subtype: Single Family Residence
- Attached to another structure: Yes
Materials
- Vinyl Siding
- Roof: Asphalt,Fiberglass
Condition
- Year built: 2009
Details
- Warranty included: Yes
Utilities & green energy
- Sewer: Public Sewer
- Water: Public
Community & neighborhood
Location
- Region: Wickliffe
- Subdivision: L Sub
Price history
| Date | Event | Price |
|---|---|---|
| 4/26/2023 | Pending sale | $329,900+6.4%$198/sqft |
Source: | ||
| 4/21/2023 | Sold | $310,000-6%$186/sqft |
Source: | ||
| 2/28/2023 | Contingent | $329,900$198/sqft |
Source: | ||
| 2/24/2023 | Listed for sale | $329,900+48.3%$198/sqft |
Source: | ||
| 1/19/2010 | Sold | $222,500$133/sqft |
Source: MLS Now #3067598 Report a problem | ||
Public tax history
| Year | Property taxes | Tax assessment |
|---|---|---|
| 2024 | $5,813 -22.6% | $110,250 +4.1% |
| 2023 | $7,514 +49.3% | $105,910 +34.5% |
| 2022 | $5,032 -0.7% | $78,750 |
Find assessor info on the county website
Neighborhood: 44092
Nearby schools
GreatSchools rating
- 5/10Wickliffe Elementary SchoolGrades: PK-4Distance: 0.7 mi
- NAWickliffe Middle SchoolGrades: 5-8Distance: 0.7 mi
- 6/10Wickliffe High SchoolGrades: 9-12Distance: 0.5 mi
Schools provided by the listing agent
- District: Wickliffe CSD - 4308
Source: MLS Now. This data may not be complete. We recommend contacting the local school district to confirm school assignments for this home.
Get pre-qualified for a loan
At Zillow Home Loans, we can pre-qualify you in as little as 5 minutes with no impact to your credit score.An equal housing lender. NMLS #10287.
Sell with ease on Zillow
Get a Zillow Showcase℠ listing at no additional cost and you could sell for —faster.
$333,100
2% more+$6,662
With Zillow Showcase(estimated)$339,762


