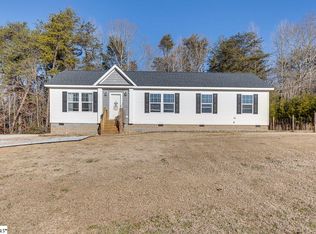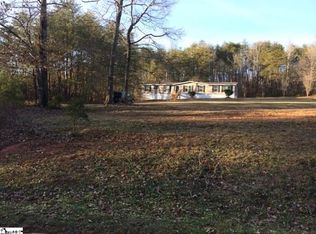Sold for $499,900
$499,900
300A Goodwin Rd, Travelers Rest, SC 29690
4beds
1,997sqft
Single Family Residence, Residential
Built in ----
0.98 Acres Lot
$500,100 Zestimate®
$250/sqft
$2,258 Estimated rent
Home value
$500,100
$475,000 - $525,000
$2,258/mo
Zestimate® history
Loading...
Owner options
Explore your selling options
What's special
Stunning New 4-Bedroom Home on .98 Acre Lot – Just Outside Travelers Rest, SC Nestled in the tranquil countryside just outside the charming town of Travelers Rest, South Carolina, this brand-new 4-bedroom, 3-bathroom home offers the perfect balance of modern luxury and serene, rural living. Situated on a spacious .98-acre lot, this property provides plenty of room for outdoor activities, gardening, or simply enjoying the beautiful views of the surrounding landscape. The Freemont plan offers an open split bedroom plan - 4 bedrooms on the main level including the primary suite. Upstairs a finished flex room with full bathroom offers great space for a guest suite, rec room, or office. Enjoy the storage of a 2 car attached garage and a 1 car garage / workshop.
Zillow last checked: 8 hours ago
Listing updated: November 18, 2025 at 06:56am
Listed by:
Kirby Bridwell 864-304-0054,
Keller Williams Grv Upst,
Bryce Bridwell,
Keller Williams Grv Upst
Bought with:
Abrianna Gallup
Brand Name Real Estate Upstate
Source: Greater Greenville AOR,MLS#: 1570728
Facts & features
Interior
Bedrooms & bathrooms
- Bedrooms: 4
- Bathrooms: 3
- Full bathrooms: 3
- Main level bathrooms: 2
- Main level bedrooms: 4
Primary bedroom
- Area: 210
- Dimensions: 14 x 15
Bedroom 2
- Area: 108
- Dimensions: 12 x 9
Bedroom 3
- Area: 120
- Dimensions: 12 x 10
Bedroom 4
- Area: 108
- Dimensions: 12 x 9
Primary bathroom
- Features: Double Sink, Full Bath, Shower-Separate, Tub-Separate, Walk-In Closet(s)
- Level: Main
Dining room
- Area: 135
- Dimensions: 9 x 15
Kitchen
- Area: 195
- Dimensions: 13 x 15
Living room
- Area: 304
- Dimensions: 16 x 19
Bonus room
- Area: 210
- Dimensions: 14 x 15
Heating
- Electric, Forced Air
Cooling
- Central Air, Electric
Appliances
- Included: Dishwasher, Disposal, Range, Microwave, Electric Water Heater
- Laundry: 1st Floor, Walk-in, Laundry Room
Features
- High Ceilings, Ceiling Fan(s), Vaulted Ceiling(s), Ceiling Smooth, Granite Counters, Open Floorplan, Soaking Tub, Walk-In Closet(s), Countertops-Other, Pantry
- Flooring: Carpet, Luxury Vinyl
- Windows: Tilt Out Windows, Vinyl/Aluminum Trim
- Basement: None
- Attic: Storage
- Number of fireplaces: 1
- Fireplace features: Gas Log
Interior area
- Total structure area: 1,984
- Total interior livable area: 1,997 sqft
Property
Parking
- Total spaces: 3
- Parking features: Attached, Garage Door Opener, Workshop in Garage, Paved
- Attached garage spaces: 3
- Has uncovered spaces: Yes
Features
- Levels: 1+Bonus
- Stories: 1
- Patio & porch: Patio, Front Porch
Lot
- Size: 0.98 Acres
- Features: Sloped, Few Trees, 1/2 - Acre
- Topography: Level
Details
- Parcel number: 0661010103336
Construction
Type & style
- Home type: SingleFamily
- Architectural style: Ranch
- Property subtype: Single Family Residence, Residential
Materials
- Stone, Vinyl Siding
- Foundation: Slab
- Roof: Architectural
Condition
- Under Construction
- New construction: Yes
Details
- Builder model: Freemont
- Builder name: Distinguished Design
Utilities & green energy
- Sewer: Septic Tank
- Water: Public
Community & neighborhood
Community
- Community features: None
Location
- Region: Travelers Rest
- Subdivision: None
Price history
| Date | Event | Price |
|---|---|---|
| 11/17/2025 | Sold | $499,900$250/sqft |
Source: | ||
| 9/30/2025 | Contingent | $499,900$250/sqft |
Source: | ||
| 9/29/2025 | Listed for sale | $499,900$250/sqft |
Source: | ||
| 9/29/2025 | Listing removed | $499,900$250/sqft |
Source: | ||
| 6/30/2025 | Listed for sale | $499,900$250/sqft |
Source: | ||
Public tax history
Tax history is unavailable.
Neighborhood: 29690
Nearby schools
GreatSchools rating
- 6/10Slater Marietta Elementary SchoolGrades: PK-5Distance: 4 mi
- 4/10Northwest Middle SchoolGrades: 6-8Distance: 4.4 mi
- 5/10Travelers Rest High SchoolGrades: 9-12Distance: 6 mi
Schools provided by the listing agent
- Elementary: Slater Marietta
- Middle: Northwest
- High: Travelers Rest
Source: Greater Greenville AOR. This data may not be complete. We recommend contacting the local school district to confirm school assignments for this home.
Get a cash offer in 3 minutes
Find out how much your home could sell for in as little as 3 minutes with a no-obligation cash offer.
Estimated market value
$500,100

