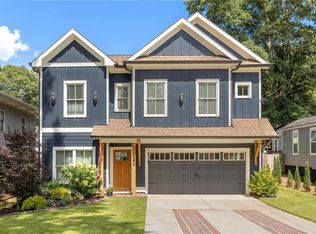Closed
$755,000
301 3rd Ave, Avondale Estates, GA 30002
4beds
--sqft
Single Family Residence
Built in 2016
8,712 Square Feet Lot
$773,000 Zestimate®
$--/sqft
$3,412 Estimated rent
Home value
$773,000
$734,000 - $812,000
$3,412/mo
Zestimate® history
Loading...
Owner options
Explore your selling options
What's special
This is the one you have been waiting for! Beautiful two story Craftsman style home built in 2016 in pristine condition located in sought after neighborhood close to all the restaurants, shops and Town Green of Avondale Estates. Let's start on the front porch with ample space for sitting and enjoying the lovely front yard on the quiet street. Enter the home and you will find a large dining room, gorgeous kitchen with loads of cabinets, huge island, stone countertops and it is open to the light filled family room with built in bookshelves and coffered ceilings. Upstairs is spacious primary bedroom retreat with huge walk-in closet and stunning bathroom with separate shower and soaker tub AND three additional bedrooms, two with Jack and Jill bathroom & one with ensuite bathroom. There is also a wonderful screened in porch off the living area perfect for morning coffee/rainy evenings and large flat backyard for kids, dogs and family gatherings. Many other details such as mudroom, huge walk in pantry, two car garage, hardwood floors on main and fenced in backyard. Also, $1.7 million has been allocated for the complete redevelopment of Cedar Park which is just a short stroll away. Don't miss out on this one! Welcome Home!
Zillow last checked: 8 hours ago
Listing updated: January 05, 2024 at 01:16pm
Listed by:
Sara Lee Parker 678-575-2258,
Keller Williams Realty
Bought with:
Roman Teyf, 287774
Compass
Source: GAMLS,MLS#: 10182712
Facts & features
Interior
Bedrooms & bathrooms
- Bedrooms: 4
- Bathrooms: 4
- Full bathrooms: 3
- 1/2 bathrooms: 1
Dining room
- Features: Seats 12+
Kitchen
- Features: Kitchen Island, Pantry, Walk-in Pantry
Heating
- Natural Gas
Cooling
- Ceiling Fan(s), Central Air
Appliances
- Included: Electric Water Heater, Dishwasher, Disposal, Microwave, Other, Refrigerator
- Laundry: In Hall, Upper Level
Features
- Bookcases, Tray Ceiling(s), High Ceilings, Double Vanity, Walk-In Closet(s)
- Flooring: Hardwood, Tile, Carpet
- Windows: Double Pane Windows
- Basement: None
- Number of fireplaces: 1
- Fireplace features: Family Room, Factory Built
- Common walls with other units/homes: No Common Walls
Interior area
- Total structure area: 0
- Finished area above ground: 0
- Finished area below ground: 0
Property
Parking
- Parking features: Attached, Garage Door Opener, Garage, Kitchen Level
- Has attached garage: Yes
Features
- Levels: Two
- Stories: 2
- Patio & porch: Screened
- Exterior features: Garden, Other
- Fencing: Fenced,Back Yard,Privacy
- Waterfront features: No Dock Or Boathouse
- Body of water: None
Lot
- Size: 8,712 sqft
- Features: Level, Private
Details
- Parcel number: 18 010 03 003
Construction
Type & style
- Home type: SingleFamily
- Architectural style: Craftsman,Traditional
- Property subtype: Single Family Residence
Materials
- Concrete
- Foundation: Slab
- Roof: Composition
Condition
- Resale
- New construction: No
- Year built: 2016
Utilities & green energy
- Sewer: Public Sewer
- Water: Public
- Utilities for property: Cable Available, High Speed Internet
Green energy
- Energy efficient items: Insulation, Thermostat, Water Heater
Community & neighborhood
Security
- Security features: Smoke Detector(s)
Community
- Community features: Park, Playground, Near Public Transport, Walk To Schools, Near Shopping
Location
- Region: Avondale Estates
- Subdivision: Avondale Estates
HOA & financial
HOA
- Has HOA: No
- Services included: None
Other
Other facts
- Listing agreement: Exclusive Right To Sell
Price history
| Date | Event | Price |
|---|---|---|
| 8/18/2023 | Sold | $755,000+0.7% |
Source: | ||
| 7/24/2023 | Pending sale | $749,900 |
Source: | ||
| 7/19/2023 | Listed for sale | $749,900+36.6% |
Source: | ||
| 4/21/2020 | Sold | $549,000 |
Source: | ||
| 4/1/2020 | Pending sale | $549,000 |
Source: Dorsey Alston Realtors #6696857 | ||
Public tax history
| Year | Property taxes | Tax assessment |
|---|---|---|
| 2024 | -- | $279,600 +8.8% |
| 2023 | $7,932 +2.2% | $256,920 +13.2% |
| 2022 | $7,762 +8.7% | $227,040 +8.6% |
Find assessor info on the county website
Neighborhood: 30002
Nearby schools
GreatSchools rating
- 5/10Avondale Elementary SchoolGrades: PK-5Distance: 0.7 mi
- 5/10Druid Hills Middle SchoolGrades: 6-8Distance: 2.6 mi
- 6/10Druid Hills High SchoolGrades: 9-12Distance: 3.3 mi
Schools provided by the listing agent
- Elementary: Avondale
- Middle: Druid Hills
- High: Druid Hills
Source: GAMLS. This data may not be complete. We recommend contacting the local school district to confirm school assignments for this home.
Get a cash offer in 3 minutes
Find out how much your home could sell for in as little as 3 minutes with a no-obligation cash offer.
Estimated market value
$773,000
Get a cash offer in 3 minutes
Find out how much your home could sell for in as little as 3 minutes with a no-obligation cash offer.
Estimated market value
$773,000
