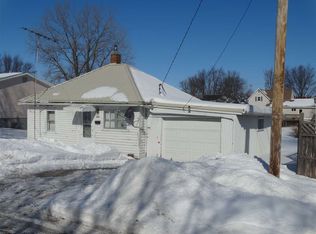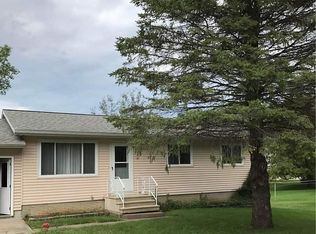Sold for $82,500 on 06/26/25
$82,500
301 4th Ave SW, Waukon, IA 52172
1beds
601sqft
Single Family Residence
Built in 1888
5,227.2 Square Feet Lot
$82,700 Zestimate®
$137/sqft
$751 Estimated rent
Home value
$82,700
Estimated sales range
Not available
$751/mo
Zestimate® history
Loading...
Owner options
Explore your selling options
What's special
Thoughtfully designed to maximize space while minimizing maintenance and utility costs, this charming home is situated on a desirable corner lot and features a heated two-car garage. A welcoming covered front porch and a private side courtyard offer peaceful spots for relaxation and outdoor enjoyment. The maturing maple tree provides shade across the generous backyard. The main entry opens into a practical drop zone and seating area that flows seamlessly into the eat-in kitchen—an ideal space for both daily living and entertaining. The kitchen is both functional and inviting, with ample cabinetry, generous countertop space, and a layout that enhances accessibility. Conveniently located just off the kitchen, the main-floor bathroom and laundry area add to the home’s ease of living. The sunlit living room, perfectly proportioned to keep furnishing costs low, is bathed in morning light and benefits from abundant southern exposure. Upstairs, the finished attic serves as a versatile bedroom complete with an expanded closet area. Recent updates include brand-new carpeting, making this home truly move-in ready. Prospective buyers are asked to provide financial commitment letters prior to scheduling a showing. Don’t miss this exceptional opportunity—call today to arrange your private tour!
Zillow last checked: 8 hours ago
Listing updated: June 28, 2025 at 04:04am
Listed by:
John Sweeney, Ccim 563-568-4170,
Sweeney Real Estate
Bought with:
Stacie S Cooper, B40405000
Sweeney Real Estate
Source: Northeast Iowa Regional BOR,MLS#: 20252200
Facts & features
Interior
Bedrooms & bathrooms
- Bedrooms: 1
- Bathrooms: 1
- 3/4 bathrooms: 1
Primary bedroom
- Level: Second
Other
- Level: Upper
Other
- Level: Main
Other
- Level: Lower
Dining room
- Level: Main
Kitchen
- Level: Main
Living room
- Level: Main
Heating
- Forced Air, Natural Gas
Cooling
- Central Air
Appliances
- Included: Dryer, Free-Standing Range, Refrigerator, Washer
- Laundry: 1st Floor, Gas Dryer Hookup, Washer Hookup
Features
- Ceiling Fan(s)
- Basement: Stone/Rock
- Has fireplace: No
- Fireplace features: None
Interior area
- Total interior livable area: 601 sqft
- Finished area below ground: 0
Property
Parking
- Total spaces: 2
- Parking features: 2 Stall, Detached Garage
- Carport spaces: 2
Features
- Patio & porch: Patio, Covered
Lot
- Size: 5,227 sqft
- Dimensions: 81x66
Details
- Parcel number: 1031141007
- Zoning: R-1
- Special conditions: Standard
Construction
Type & style
- Home type: SingleFamily
- Property subtype: Single Family Residence
Materials
- Vinyl Siding
- Roof: Asphalt
Condition
- Year built: 1888
Utilities & green energy
- Sewer: Public Sewer
- Water: Public
Community & neighborhood
Location
- Region: Waukon
Other
Other facts
- Road surface type: Concrete, Hard Surface Road
Price history
| Date | Event | Price |
|---|---|---|
| 6/26/2025 | Sold | $82,500-2.8%$137/sqft |
Source: | ||
| 5/17/2025 | Pending sale | $84,900$141/sqft |
Source: | ||
| 5/14/2025 | Listed for sale | $84,900+42.7%$141/sqft |
Source: | ||
| 4/21/2008 | Sold | $59,500$99/sqft |
Source: Public Record | ||
Public tax history
| Year | Property taxes | Tax assessment |
|---|---|---|
| 2024 | $1,240 +1.8% | $76,800 |
| 2023 | $1,218 +6.8% | $76,800 +20.8% |
| 2022 | $1,140 +8.2% | $63,600 |
Find assessor info on the county website
Neighborhood: 52172
Nearby schools
GreatSchools rating
- 5/10East Campus Elementary SchoolGrades: 3-5Distance: 0.3 mi
- 8/10Waukon Middle SchoolGrades: 6-8Distance: 0.7 mi
- 9/10Waukon High SchoolGrades: 9-12Distance: 0.8 mi
Schools provided by the listing agent
- Elementary: Waukon
- Middle: Waukon
- High: Waukon
Source: Northeast Iowa Regional BOR. This data may not be complete. We recommend contacting the local school district to confirm school assignments for this home.

Get pre-qualified for a loan
At Zillow Home Loans, we can pre-qualify you in as little as 5 minutes with no impact to your credit score.An equal housing lender. NMLS #10287.

