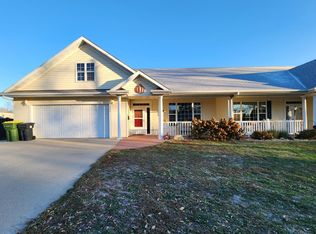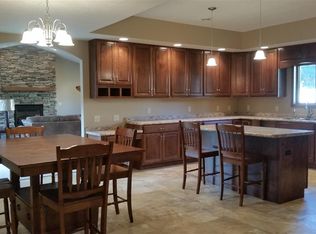Closed
$340,000
301 6th St SW, Pipestone, MN 56164
3beds
2,072sqft
Single Family Residence
Built in 2005
9,147.6 Square Feet Lot
$337,900 Zestimate®
$164/sqft
$1,961 Estimated rent
Home value
$337,900
Estimated sales range
Not available
$1,961/mo
Zestimate® history
Loading...
Owner options
Explore your selling options
What's special
Immaculate One-Level Townhome – Stylish, Spacious & Move-In Ready!
This beautifully maintained 2005 townhome is packed with updates and charm—inside and out! The front features a cozy covered patio and manicured landscaping, while the backyard offers privacy with a vinyl fence, 10x14 concrete patio, and a cute 6x10 storage shed. The finished, heated garage includes built-in shelves and a painted floor.
Step inside to discover new vinyl plank flooring throughout the kitchen, dining, hallway, and sunroom. The kitchen is a standout with granite countertops, tile backsplash, stainless steel appliances, and a breakfast bar that opens to the vaulted living room—complete with skylights, plush new carpeting, and a striking stone gas fireplace. French doors lead to the bright sunroom, with patio access to your private backyard retreat.
The formal dining room is filled with natural light from south-facing windows and includes a ceiling fan for comfort. The spacious primary suite features a tray ceiling, double walk-in closets, new carpet, and a luxurious private bath with jetted tub, double vanity, shower, and new DuraCeram flooring.
Two additional bedrooms, a full guest bath, laundry/utility room with storage, and fresh interior paint throughout make this home as functional as it is beautiful.
No stairs inside or out—just easy, elegant living in a wonderfully updated home!
Zillow last checked: 8 hours ago
Listing updated: August 19, 2025 at 07:43am
Listed by:
Linda K Vos 507-820-1453,
Winter Realty, Inc.
Bought with:
Linda K Vos
Winter Realty, Inc.
Source: NorthstarMLS as distributed by MLS GRID,MLS#: 6741350
Facts & features
Interior
Bedrooms & bathrooms
- Bedrooms: 3
- Bathrooms: 2
- Full bathrooms: 2
Bedroom 1
- Level: Main
- Area: 282 Square Feet
- Dimensions: 18x15'8
Bedroom 2
- Level: Main
- Area: 149.04 Square Feet
- Dimensions: 13.8x10.8
Bedroom 3
- Level: Main
- Area: 160.48 Square Feet
- Dimensions: 13.6x11.8
Bathroom
- Level: Main
- Area: 79.8 Square Feet
- Dimensions: 6x13.3
Bathroom
- Level: Main
- Area: 55 Square Feet
- Dimensions: 5x11
Dining room
- Level: Main
- Area: 166.88 Square Feet
- Dimensions: 14.9x11.2
Garage
- Level: Main
- Area: 576 Square Feet
- Dimensions: 24x24
Kitchen
- Level: Main
- Area: 191.25 Square Feet
- Dimensions: 12.5x15.3
Laundry
- Level: Main
- Area: 74.82 Square Feet
- Dimensions: 8.7x8.6
Living room
- Level: Main
- Area: 332.8 Square Feet
- Dimensions: 16x20.8
Patio
- Level: Main
- Area: 140 Square Feet
- Dimensions: 10x14
Porch
- Level: Main
- Area: 160 Square Feet
- Dimensions: 8x20
Sun room
- Level: Main
- Area: 193.05 Square Feet
- Dimensions: 13.5x14.3
Walk in closet
- Level: Main
- Area: 41.3 Square Feet
- Dimensions: 5.9x7
Walk in closet
- Level: Main
- Area: 28 Square Feet
- Dimensions: 4x7
Heating
- Forced Air
Cooling
- Central Air
Appliances
- Included: Dishwasher, Dryer, Microwave, Range, Refrigerator, Washer, Water Softener Owned
Features
- Basement: None
- Number of fireplaces: 1
- Fireplace features: Gas, Living Room, Stone
Interior area
- Total structure area: 2,072
- Total interior livable area: 2,072 sqft
- Finished area above ground: 2,072
- Finished area below ground: 0
Property
Parking
- Total spaces: 2
- Parking features: Attached, Concrete, Electric, Garage, Garage Door Opener, Heated Garage, Insulated Garage, Storage
- Attached garage spaces: 2
- Has uncovered spaces: Yes
- Details: Garage Dimensions (24x24)
Accessibility
- Accessibility features: No Stairs External, No Stairs Internal
Features
- Levels: One
- Stories: 1
- Patio & porch: Front Porch, Patio
- Pool features: None
- Fencing: Full,Privacy,Vinyl
Lot
- Size: 9,147 sqft
- Dimensions: 58 x 156
- Features: Corner Lot, Wooded
Details
- Additional structures: Storage Shed
- Foundation area: 2072
- Parcel number: 187000100
- Zoning description: Residential-Single Family
Construction
Type & style
- Home type: SingleFamily
- Property subtype: Single Family Residence
Materials
- Vinyl Siding, Concrete, Frame
- Roof: Age Over 8 Years,Asphalt
Condition
- Age of Property: 20
- New construction: No
- Year built: 2005
Utilities & green energy
- Electric: 100 Amp Service, Power Company: Xcel Energy
- Gas: Natural Gas
- Sewer: City Sewer/Connected, City Sewer - In Street
- Water: City Water/Connected, City Water - In Street
Community & neighborhood
Location
- Region: Pipestone
- Subdivision: Punt Sub
HOA & financial
HOA
- Has HOA: No
Price history
| Date | Event | Price |
|---|---|---|
| 8/19/2025 | Sold | $340,000$164/sqft |
Source: | ||
| 6/24/2025 | Pending sale | $340,000$164/sqft |
Source: | ||
| 6/19/2025 | Listed for sale | $340,000$164/sqft |
Source: | ||
Public tax history
| Year | Property taxes | Tax assessment |
|---|---|---|
| 2024 | $3,304 -5% | $300,700 +17.7% |
| 2023 | $3,478 +11.4% | $255,500 +10.6% |
| 2022 | $3,122 -0.9% | $231,000 +13.2% |
Find assessor info on the county website
Neighborhood: 56164
Nearby schools
GreatSchools rating
- NABrown Elementary SchoolGrades: PK-1Distance: 0.6 mi
- 3/10Pipestone Middle SchoolGrades: 6-8Distance: 1 mi
- 5/10Pipestone Senior High SchoolGrades: 9-12Distance: 1 mi

Get pre-qualified for a loan
At Zillow Home Loans, we can pre-qualify you in as little as 5 minutes with no impact to your credit score.An equal housing lender. NMLS #10287.

