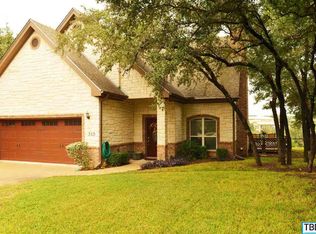Closed
Price Unknown
301 Arrowhead Point Rd, Belton, TX 76513
3beds
1,762sqft
Single Family Residence
Built in 1997
0.26 Acres Lot
$392,100 Zestimate®
$--/sqft
$1,972 Estimated rent
Home value
$392,100
$357,000 - $427,000
$1,972/mo
Zestimate® history
Loading...
Owner options
Explore your selling options
What's special
This 3 bedroom, 2 bath, 1762 square foot home offers a lake view and is only a few blocks from Arrowhead Point Park. The landscaping has been beautifully maintained, giving the home great curb appeal. The living room is open to the breakfast/kitchen area and offers laminate flooring, recessed lighting, a wood burning fireplace, and access to the backyard deck. The kitchen is bright and airy, boasting granite countertops, crisp white cabinets, white appliances, modern backsplash with a geometric design, a pantry, and a breakfast bar. The main suite is cozy, with carpet, ceiling fan, walk-in closets, double vanities, garden tub, separate shower, and access to the back deck. Two minor bedrooms are serviced by a full hall bath. Additional features include an ample laundry room and 2 car garage. Relax on the back deck and enjoy the view of Lake Belton or head down to the park and jump in! This one will not last long. Schedule your private showing today.
Zillow last checked: 8 hours ago
Listing updated: August 28, 2024 at 07:59am
Listed by:
Eva Keagle (254)698-4300,
ERA Brokers Consolidated
Bought with:
Ryan Shellberg, TREC #0818220
Keller Williams Realty Lone St
Source: Central Texas MLS,MLS#: 551038 Originating MLS: Fort Hood Area Association of REALTORS
Originating MLS: Fort Hood Area Association of REALTORS
Facts & features
Interior
Bedrooms & bathrooms
- Bedrooms: 3
- Bathrooms: 2
- Full bathrooms: 2
Primary bedroom
- Dimensions: 13X15
Bedroom
- Dimensions: 11X10
Bedroom
- Dimensions: 11X10.5
Bonus room
- Dimensions: 11X10
Breakfast room nook
- Dimensions: 7X12
Kitchen
- Dimensions: 10X10
Living room
- Dimensions: 18X24
Heating
- Central, Electric
Cooling
- Central Air, Electric, 1 Unit
Appliances
- Included: Dishwasher, Electric Range, Electric Water Heater, Water Heater, Some Electric Appliances, Microwave, Range
- Laundry: Washer Hookup, Electric Dryer Hookup, Laundry Room
Features
- Ceiling Fan(s), Crown Molding, Double Vanity, Garden Tub/Roman Tub, Pull Down Attic Stairs, Separate Shower, Tub Shower, Walk-In Closet(s), Breakfast Bar, Breakfast Area, Granite Counters, Kitchen/Family Room Combo, Pantry
- Flooring: Carpet, Laminate, Tile
- Attic: Pull Down Stairs
- Number of fireplaces: 1
- Fireplace features: Living Room, Wood Burning
Interior area
- Total interior livable area: 1,762 sqft
Property
Parking
- Total spaces: 2
- Parking features: Attached, Garage
- Attached garage spaces: 2
Features
- Levels: One
- Stories: 1
- Patio & porch: Covered, Deck, Porch
- Exterior features: Deck, Porch
- Pool features: None
- Fencing: Back Yard,Chain Link
- Has view: Yes
- View description: Lake, Water
- Has water view: Yes
- Water view: Lake,Water
- Body of water: Belton Lake,Water View
Lot
- Size: 0.26 Acres
Details
- Parcel number: 10838
Construction
Type & style
- Home type: SingleFamily
- Architectural style: Traditional
- Property subtype: Single Family Residence
Materials
- Masonry
- Foundation: Slab
- Roof: Composition,Shingle
Condition
- Resale
- Year built: 1997
Utilities & green energy
- Sewer: Not Connected (at lot), Public Sewer
- Utilities for property: Cable Available, High Speed Internet Available, Phone Available, Trash Collection Public
Community & neighborhood
Security
- Security features: Smoke Detector(s)
Community
- Community features: Park, Trails/Paths
Location
- Region: Belton
- Subdivision: Temple Park Estates
Other
Other facts
- Listing agreement: Exclusive Right To Sell
- Listing terms: Cash,Conventional,FHA,Texas Vet,VA Loan
- Road surface type: Paved
Price history
| Date | Event | Price |
|---|---|---|
| 8/26/2024 | Sold | -- |
Source: | ||
| 8/9/2024 | Pending sale | $399,000$226/sqft |
Source: | ||
| 7/29/2024 | Contingent | $399,000$226/sqft |
Source: | ||
| 7/17/2024 | Listed for sale | $399,000$226/sqft |
Source: | ||
| 5/7/2024 | Listing removed | -- |
Source: | ||
Public tax history
| Year | Property taxes | Tax assessment |
|---|---|---|
| 2025 | $5,923 +79.3% | $399,058 +14.7% |
| 2024 | $3,304 -0.2% | $347,819 -0.9% |
| 2023 | $3,311 -38.2% | $351,032 +10% |
Find assessor info on the county website
Neighborhood: 76513
Nearby schools
GreatSchools rating
- 9/10Lakewood Elementary SchoolGrades: K-5Distance: 1.7 mi
- 7/10Lake Belton Middle SchoolGrades: 6-8Distance: 3.2 mi
- 7/10Lake Belton High SchoolGrades: 9-12Distance: 3.1 mi
Schools provided by the listing agent
- District: Belton ISD
Source: Central Texas MLS. This data may not be complete. We recommend contacting the local school district to confirm school assignments for this home.
Get a cash offer in 3 minutes
Find out how much your home could sell for in as little as 3 minutes with a no-obligation cash offer.
Estimated market value$392,100
Get a cash offer in 3 minutes
Find out how much your home could sell for in as little as 3 minutes with a no-obligation cash offer.
Estimated market value
$392,100
