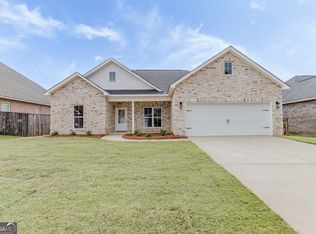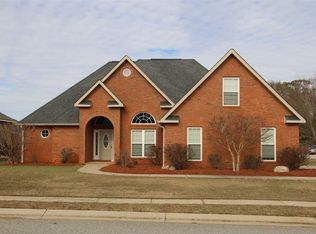Sold for $272,000 on 09/18/25
Street View
$272,000
301 Asbell Way, Centerville, GA 31028
3beds
2baths
1,714sqft
SingleFamily
Built in 2007
8,712 Square Feet Lot
$272,900 Zestimate®
$159/sqft
$1,920 Estimated rent
Home value
$272,900
$251,000 - $297,000
$1,920/mo
Zestimate® history
Loading...
Owner options
Explore your selling options
What's special
301 Asbell Way, Centerville, GA 31028 is a single family home that contains 1,714 sq ft and was built in 2007. It contains 3 bedrooms and 2 bathrooms. This home last sold for $272,000 in September 2025.
The Zestimate for this house is $272,900. The Rent Zestimate for this home is $1,920/mo.
Facts & features
Interior
Bedrooms & bathrooms
- Bedrooms: 3
- Bathrooms: 2
Heating
- Other
Cooling
- Central
Features
- Flooring: Hardwood
- Has fireplace: Yes
Interior area
- Total interior livable area: 1,714 sqft
Property
Parking
- Parking features: Garage - Attached
Features
- Exterior features: Stone
Lot
- Size: 8,712 sqft
Details
- Parcel number: 0C0300028000
Construction
Type & style
- Home type: SingleFamily
Materials
- masonry
- Foundation: Slab
- Roof: Asphalt
Condition
- Year built: 2007
Community & neighborhood
Location
- Region: Centerville
Price history
| Date | Event | Price |
|---|---|---|
| 9/18/2025 | Sold | $272,000-2.7%$159/sqft |
Source: Public Record | ||
| 8/19/2025 | Pending sale | $279,500$163/sqft |
Source: CGMLS #253592 | ||
| 8/16/2025 | Price change | $279,500-3.5%$163/sqft |
Source: CGMLS #253592 | ||
| 6/23/2025 | Price change | $289,500-3.3%$169/sqft |
Source: CGMLS #253592 | ||
| 6/2/2025 | Listed for sale | $299,500+83.2%$175/sqft |
Source: CGMLS #253592 | ||
Public tax history
| Year | Property taxes | Tax assessment |
|---|---|---|
| 2024 | $2,496 +4.1% | $85,360 +15.7% |
| 2023 | $2,398 +4.9% | $73,760 +5.9% |
| 2022 | $2,285 +8.3% | $69,640 +13.2% |
Find assessor info on the county website
Neighborhood: 31028
Nearby schools
GreatSchools rating
- 7/10Centerville Elementary SchoolGrades: PK-5Distance: 0.7 mi
- 6/10Thomson Middle SchoolGrades: 6-8Distance: 1.1 mi
- 4/10Northside High SchoolGrades: 9-12Distance: 2.7 mi

Get pre-qualified for a loan
At Zillow Home Loans, we can pre-qualify you in as little as 5 minutes with no impact to your credit score.An equal housing lender. NMLS #10287.
Sell for more on Zillow
Get a free Zillow Showcase℠ listing and you could sell for .
$272,900
2% more+ $5,458
With Zillow Showcase(estimated)
$278,358
