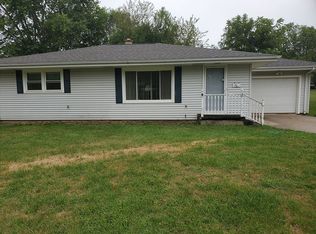Closed
$87,000
301 Ash Ave, Morrison, IL 61270
4beds
2,368sqft
Single Family Residence
Built in ----
9,147.6 Square Feet Lot
$89,100 Zestimate®
$37/sqft
$1,856 Estimated rent
Home value
$89,100
$66,000 - $120,000
$1,856/mo
Zestimate® history
Loading...
Owner options
Explore your selling options
What's special
Opportunity! This home was rehabbed in 2003 - 2006. It is a spacious family home on a 60' x 153' lot. The main floor offers 1 bedroom, 1/2 bath and laundry besides living and family room areas. Upstairs are 3 bedrooms and a full bath. Off the rear deck is a small pond. Lots of back yard space. There is a newer a/c unit. Carpeting was new in 2020. Quick possession is available on this one.
Zillow last checked: 8 hours ago
Listing updated: September 19, 2025 at 08:49am
Listing courtesy of:
Barbara Kophamer (815)772-4850,
RE/MAX Sauk Valley
Bought with:
Amanda Cook
Kophamer & Blean Realty
Source: MRED as distributed by MLS GRID,MLS#: 12454734
Facts & features
Interior
Bedrooms & bathrooms
- Bedrooms: 4
- Bathrooms: 2
- Full bathrooms: 1
- 1/2 bathrooms: 1
Primary bedroom
- Features: Flooring (Carpet)
- Level: Main
- Area: 230 Square Feet
- Dimensions: 10X23
Bedroom 2
- Features: Flooring (Carpet)
- Level: Second
- Area: 176 Square Feet
- Dimensions: 11X16
Bedroom 3
- Features: Flooring (Carpet)
- Level: Second
- Area: 231 Square Feet
- Dimensions: 11X21
Bedroom 4
- Features: Flooring (Carpet)
- Level: Second
- Area: 154 Square Feet
- Dimensions: 11X14
Dining room
- Features: Flooring (Wood Laminate)
- Level: Main
- Area: 132 Square Feet
- Dimensions: 11X12
Family room
- Features: Flooring (Wood Laminate)
- Level: Main
- Area: 209 Square Feet
- Dimensions: 11X19
Kitchen
- Features: Kitchen (Eating Area-Breakfast Bar), Flooring (Vinyl)
- Level: Main
- Area: 144 Square Feet
- Dimensions: 12X12
Laundry
- Features: Flooring (Vinyl)
- Level: Main
- Area: 88 Square Feet
- Dimensions: 8X11
Living room
- Features: Flooring (Hardwood)
- Level: Main
- Area: 209 Square Feet
- Dimensions: 11X19
Heating
- Natural Gas, Forced Air, Zoned
Cooling
- Central Air, Zoned
Appliances
- Included: Range, Dishwasher
- Laundry: Main Level
Features
- 1st Floor Bedroom, Separate Dining Room
- Flooring: Hardwood, Laminate, Carpet
- Basement: Unfinished,Block,Partial
Interior area
- Total structure area: 3,136
- Total interior livable area: 2,368 sqft
Property
Parking
- Total spaces: 8
- Parking features: Asphalt, Garage Door Opener, On Site, Garage Owned, Detached, Off Street, Driveway, Owned, Garage
- Garage spaces: 2
- Has uncovered spaces: Yes
Accessibility
- Accessibility features: No Disability Access
Features
- Stories: 1
- Waterfront features: Pond
Lot
- Size: 9,147 sqft
- Dimensions: 60 x 153
- Features: Level
Details
- Parcel number: 09184760170000
- Special conditions: None
- Other equipment: Ceiling Fan(s)
Construction
Type & style
- Home type: SingleFamily
- Property subtype: Single Family Residence
Materials
- Vinyl Siding
- Foundation: Block
- Roof: Asphalt
Condition
- New construction: No
Utilities & green energy
- Sewer: Public Sewer
- Water: Public
Community & neighborhood
Security
- Security features: Carbon Monoxide Detector(s)
Community
- Community features: Park, Curbs, Street Lights, Street Paved, Sidewalks
Location
- Region: Morrison
Other
Other facts
- Listing terms: Conventional
- Ownership: Fee Simple
Price history
| Date | Event | Price |
|---|---|---|
| 9/19/2025 | Sold | $87,000-3.2%$37/sqft |
Source: | ||
| 9/2/2025 | Contingent | $89,900$38/sqft |
Source: | ||
| 8/26/2025 | Listed for sale | $89,900+156.9%$38/sqft |
Source: | ||
| 3/9/2018 | Sold | $35,000+19%$15/sqft |
Source: | ||
| 2/8/2018 | Pending sale | $29,400$12/sqft |
Source: RE/MAX Sauk Valley #09844858 | ||
Public tax history
| Year | Property taxes | Tax assessment |
|---|---|---|
| 2024 | $1,847 +10.2% | $28,638 +9.8% |
| 2023 | $1,676 +8.9% | $26,072 +7.7% |
| 2022 | $1,539 +3.4% | $24,212 +2.1% |
Find assessor info on the county website
Neighborhood: 61270
Nearby schools
GreatSchools rating
- 6/10Southside SchoolGrades: 3-5Distance: 0.4 mi
- 6/10Morrison Jr High SchoolGrades: 6-8Distance: 0.3 mi
- 4/10Morrison High SchoolGrades: 9-12Distance: 0.5 mi
Schools provided by the listing agent
- District: 6
Source: MRED as distributed by MLS GRID. This data may not be complete. We recommend contacting the local school district to confirm school assignments for this home.

Get pre-qualified for a loan
At Zillow Home Loans, we can pre-qualify you in as little as 5 minutes with no impact to your credit score.An equal housing lender. NMLS #10287.
