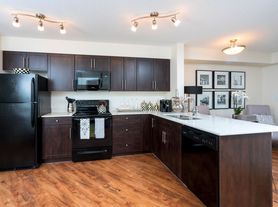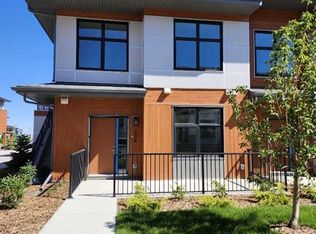Welcome to this lovely home, in the desirable community of Auburn Bay SE!
The spacious foyer has two large closets and access to a large powder room and the attached garage.
Up a few steps you will find the open concept main living area, with wood flooring and lots of natural light. There is a large family room which opens on to the extra spacious dining nook.
The kitchen features light coloured cabinetry, a large peninsula with granite countertops, stainless steel appliances, and decorative mosaic tile backsplash!
Off the dining nook there is a good sized back yard which is fully landscaped and fenced, with a large deck.
Upstairs there is a central bonus room with separation and privacy between the primary bedroom and the secondary rooms.
The spacious primary bedroom is located at the rear of the home, and offers a large walk-in closet and nice sized en-suite with double sinks, soaker tub and stand alone glass enclosed shower.
Down the hall you will find 2 additional good sized bedrooms with large closets, a main bathroom with tub/shower combo, and a laundry room with a front loading laundry pair and a window for more natural light.
The basement is recently developed with a bedroom, a rec room, a full bathroom and loads of additional space to use for storage or office space.
Lake access to Auburn Bay Lake with, as well as several walking paths, ponds, parks, playgrounds, a dog park and so much more!
Amenities such as grocery, shops, restaurants, and professional services are just minutes away! Great access to major roads such as Stony Trail and Deerfoot Trail.
Utilities are not included.
Small Pets are negotiable based on owner approval (pet fee applies).
Hello, Gorgeous! Welcome home to 301 Auburn Meadows Blvd SE in the desirable community of Auburn Bay! 1947 sqft of
developed space, plus an additional 694 sqft of undeveloped basement space, this 3 bedroom and 2.5 bath home is move-in ready! The
spacious foyer is welcoming and bright, with two large closets and access to a large powder room which is tucked away at the front of the
home. Up a few steps to the main living area, you will love the wood flooring and the abundance of natural light that spills through the Westfacing windows at the rear of the home. Open concept with just enough separation, the flow of the floorplan is functional and stylish. Sit back
and relax in the living room, or host a gathering in the large dining nook. The kitchen is bursting with style with it's light coloured cabinetry,
large peninsula with granite countertops, stainless steel appliances including a 6-burner gas range, and a gorgeous chimney style hood fan
with decorative mosaic tile backsplash! Heading upstairs you are greeted by the centrally located bonus room that adds separation and
privacy between the primary bedroom and the secondary. The primary bedroom is located at the rear of the home and offers a ton of space
as well as a large walk-in closet and spacious ensuite with double sinks, soaker tub and stand alone glass enclosed shower. Stylish cellular
window coverings help to block out that incredible West-facing sunshine. Down the hall you will find 2 additional bedrooms with large closets,
a main bathroom with tub/shower combo, and a laundry room with a front loading laundry pair. The basement is unspoiled and ready for you
to make your own! Lake access is only a minute away at the exclusive Auburn Bay Lake with many additional walking paths and ponds
located at the base of the blvd! Do you love dogs? Just around the corner and only a 2 minute walk is the Auburn Bay dog park! Amenities
are only a few blocks away which include grocery, pharmacy, banks, restaurants and so much more!
House for rent
C$3,175/mo
301 Auburn Meadows Blvd SE, Calgary, AB T3M 2E5
4beds
1,947sqft
Price may not include required fees and charges.
Single family residence
Available Sun Feb 1 2026
Cats, dogs OK
What's special
Large powder roomAttached garageWood flooringLots of natural lightLarge family roomExtra spacious dining nookStainless steel appliances
- 21 hours |
- -- |
- -- |
Travel times
Looking to buy when your lease ends?
Consider a first-time homebuyer savings account designed to grow your down payment with up to a 6% match & a competitive APY.
Facts & features
Interior
Bedrooms & bathrooms
- Bedrooms: 4
- Bathrooms: 4
- Full bathrooms: 3
- 1/2 bathrooms: 1
Appliances
- Included: Dishwasher
Features
- Walk In Closet
Interior area
- Total interior livable area: 1,947 sqft
Property
Parking
- Details: Contact manager
Features
- Exterior features: Walk In Closet
Construction
Type & style
- Home type: SingleFamily
- Property subtype: Single Family Residence
Community & HOA
Location
- Region: Calgary
Financial & listing details
- Lease term: Contact For Details
Price history
| Date | Event | Price |
|---|---|---|
| 11/17/2025 | Listed for rent | C$3,175C$2/sqft |
Source: Zillow Rentals | ||
| 10/1/2024 | Listing removed | C$3,175C$2/sqft |
Source: Zillow Rentals | ||
| 9/12/2024 | Listed for rent | C$3,175C$2/sqft |
Source: Zillow Rentals | ||
| 7/24/2024 | Listing removed | -- |
Source: Zillow Rentals | ||
| 7/10/2024 | Listed for rent | C$3,175C$2/sqft |
Source: Zillow Rentals | ||

