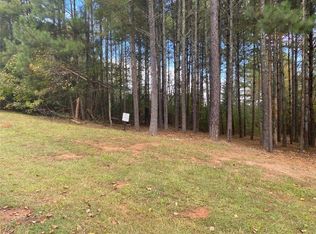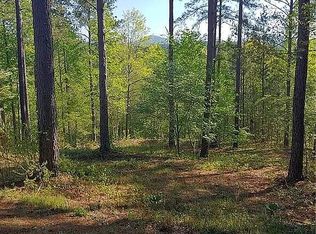Beautiful home well below cost to build on any lot! This elegant 5,500 plus square foot home is sited on a secluded lot with impressive mountain views and offers lots of privacy. This home boasts a large bright gourmet kitchen that opens to a sunroom/kitchen dining area that flows onto the large screened in porch and deck for great entertaining space! Two master bedroom suites are on the first floor with two guest bedrooms with their own exits to the patio in the lower level. This is an impeccably maintained home.Large rooms and comfortable flow make this a great home for entertaining.Full lower level offers privacy for guests and rec space for pool table or more.There is also a media room for movie nights.Mature landscaping with stone walkways and secluded patios.The location is great.This home is a short cart ride from village and golf course.The marina and a boat slip are minutes away.This is a unique spot with nice views,privacy,and close to all the social and sporting activities of The Reserve. Full membership is available for purchase
This property is off market, which means it's not currently listed for sale or rent on Zillow. This may be different from what's available on other websites or public sources.

