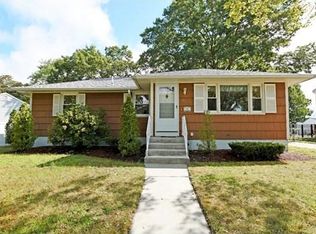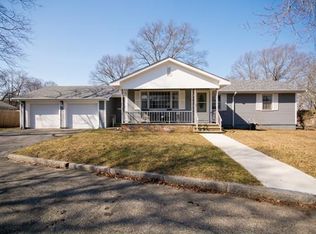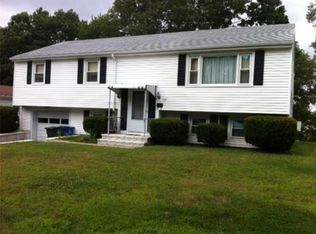Stunning property. Here we have a recently renovated 3 bedroom 1 bath ranch with a finished basement. Excellent floor plan with open living, dining, and kitchen area. Large backyard space with a deck perfect for hosting. Corner lot located in one of the most desirable neighborhoods. Close access to major highways. Buyers and Buyers agents to verify all information. Information deemed reliable but not guaranteed.
This property is off market, which means it's not currently listed for sale or rent on Zillow. This may be different from what's available on other websites or public sources.



