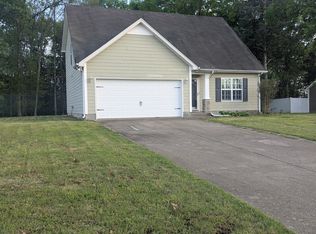Closed
$399,900
301 Bakerview St, Murfreesboro, TN 37129
3beds
1,643sqft
Single Family Residence, Residential
Built in 2010
0.42 Acres Lot
$-- Zestimate®
$243/sqft
$2,182 Estimated rent
Home value
Not available
Estimated sales range
Not available
$2,182/mo
Zestimate® history
Loading...
Owner options
Explore your selling options
What's special
This well-maintained home is situated on nearly a half-acre in an established neighborhood is in tip-top condition and move-in-ready. The owner has made many updates including: new roof, new HVAC, new plumbing throughout, new wood vinyl flooring, and fresh paint throughout. The attractive open floorplan boasts soaring ceilings, and the kitchen will provide ample storage for all your cooking needs. the primary bedroom features walk-in closets and private bath with double vanity. Upstairs, you'll find a extra large bonus room which can easily be a 4th bedroom. Home is also "sprinkled" for fire prevention. The private backyard is the sweet spot! The large level lot is partially shaded with mature trees and backs up to rural acreage for hard-to-find privacy. Rural feel, but minutes away from Murfreesboro! Open House Sunday, June 8 from 2pm-4pm.
Zillow last checked: 8 hours ago
Listing updated: July 13, 2025 at 09:46pm
Listing Provided by:
Kari Carrington 615-584-3469,
Berkshire Hathaway HomeServices Woodmont Realty
Bought with:
Bud George, 264713
Compass
Source: RealTracs MLS as distributed by MLS GRID,MLS#: 2899660
Facts & features
Interior
Bedrooms & bathrooms
- Bedrooms: 3
- Bathrooms: 2
- Full bathrooms: 2
- Main level bedrooms: 3
Bedroom 1
- Features: Walk-In Closet(s)
- Level: Walk-In Closet(s)
- Area: 208 Square Feet
- Dimensions: 16x13
Bedroom 2
- Area: 121 Square Feet
- Dimensions: 11x11
Bedroom 3
- Area: 121 Square Feet
- Dimensions: 11x11
Bonus room
- Features: Over Garage
- Level: Over Garage
- Area: 260 Square Feet
- Dimensions: 20x13
Kitchen
- Features: Pantry
- Level: Pantry
- Area: 182 Square Feet
- Dimensions: 14x13
Living room
- Features: Combination
- Level: Combination
- Area: 266 Square Feet
- Dimensions: 19x14
Heating
- Central, Electric
Cooling
- Central Air, Electric
Appliances
- Included: Electric Oven, Electric Range, Dishwasher, Microwave
Features
- Built-in Features, Ceiling Fan(s), Extra Closets, High Ceilings, Open Floorplan, Pantry, Walk-In Closet(s), Primary Bedroom Main Floor
- Flooring: Carpet, Laminate, Vinyl
- Basement: Slab
- Has fireplace: No
Interior area
- Total structure area: 1,643
- Total interior livable area: 1,643 sqft
- Finished area above ground: 1,643
Property
Parking
- Total spaces: 2
- Parking features: Garage Faces Front
- Attached garage spaces: 2
Features
- Levels: One
- Stories: 2
- Patio & porch: Porch, Covered, Patio
- Fencing: Back Yard
Lot
- Size: 0.42 Acres
- Dimensions: 122.7 x 212.99 IRR
- Features: Level
Details
- Parcel number: 022A A 03700 R0102569
- Special conditions: Standard
Construction
Type & style
- Home type: SingleFamily
- Property subtype: Single Family Residence, Residential
Materials
- Masonite
- Roof: Shingle
Condition
- New construction: No
- Year built: 2010
Utilities & green energy
- Sewer: STEP System
- Water: Public
- Utilities for property: Electricity Available, Water Available
Community & neighborhood
Security
- Security features: Fire Sprinkler System
Location
- Region: Murfreesboro
- Subdivision: Creeksbend Sec 1 Ph 1
HOA & financial
HOA
- Has HOA: Yes
- HOA fee: $25 monthly
- Services included: Maintenance Grounds
- Second HOA fee: $250 one time
Price history
| Date | Event | Price |
|---|---|---|
| 7/13/2025 | Sold | $399,900$243/sqft |
Source: | ||
| 6/7/2025 | Contingent | $399,900$243/sqft |
Source: | ||
| 6/5/2025 | Listed for sale | $399,900+3.1%$243/sqft |
Source: | ||
| 6/28/2022 | Sold | $388,000+2.1%$236/sqft |
Source: | ||
| 6/17/2022 | Pending sale | $379,900$231/sqft |
Source: | ||
Public tax history
| Year | Property taxes | Tax assessment |
|---|---|---|
| 2018 | $1,054 +9.2% | $50,225 +39.5% |
| 2017 | $965 | $36,000 |
| 2016 | $965 | $36,000 |
Find assessor info on the county website
Neighborhood: 37129
Nearby schools
GreatSchools rating
- 8/10Walter Hill Elementary SchoolGrades: PK-5Distance: 4.2 mi
- 8/10Siegel Middle SchoolGrades: 6-8Distance: 7.2 mi
- 7/10Siegel High SchoolGrades: 9-12Distance: 7.5 mi
Schools provided by the listing agent
- Elementary: Walter Hill Elementary
- Middle: Siegel Middle School
- High: Siegel High School
Source: RealTracs MLS as distributed by MLS GRID. This data may not be complete. We recommend contacting the local school district to confirm school assignments for this home.

Get pre-qualified for a loan
At Zillow Home Loans, we can pre-qualify you in as little as 5 minutes with no impact to your credit score.An equal housing lender. NMLS #10287.
