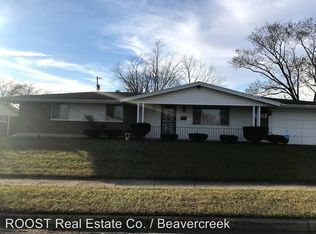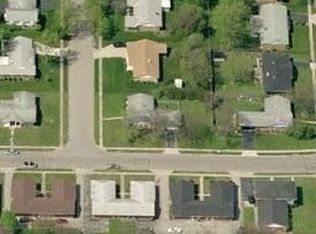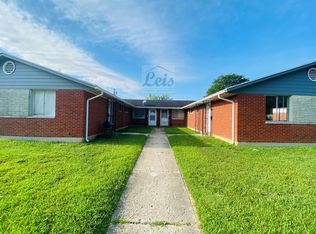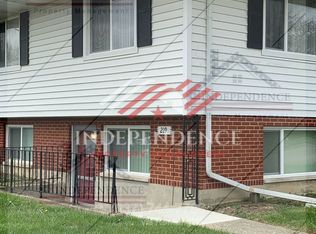Sold for $220,000
$220,000
301 Beardsley Rd, Dayton, OH 45426
3beds
1,543sqft
Single Family Residence
Built in 1961
0.26 Acres Lot
$-- Zestimate®
$143/sqft
$1,305 Estimated rent
Home value
Not available
Estimated sales range
Not available
$1,305/mo
Zestimate® history
Loading...
Owner options
Explore your selling options
What's special
Nice Spacious 3 Bedroom 2 Full Bath Brick Ranch with Over sized Two Car Garage on Private Fenced Backyard. Many Updates include Remodeled Kitchen with New built in Self Cleaning Oven.. New Pella Windows and Front Door, Insulated Garage and Attic with Energy Efficient Solar Fan. Both Full Baths updated. Complete Rear yard Vinyl Privacy Fence. New Upscale landscaping with small patio pond. Walk out Bonus Room Addition. Added Ceiling Fans Through-out the Home. Walk out laundry Room.
Zillow last checked: 8 hours ago
Listing updated: November 17, 2025 at 11:27am
Listed by:
Donald Sheets (866)212-4991,
eXp Realty,
Wendi J Sheets 937-964-5478,
eXp Realty
Bought with:
Derek Windle, 2017002869
Garden Gate Realty Inc.
Source: DABR MLS,MLS#: 945063 Originating MLS: Dayton Area Board of REALTORS
Originating MLS: Dayton Area Board of REALTORS
Facts & features
Interior
Bedrooms & bathrooms
- Bedrooms: 3
- Bathrooms: 2
- Full bathrooms: 2
- Main level bathrooms: 2
Primary bedroom
- Level: Main
- Dimensions: 14 x 12
Bedroom
- Level: Main
- Dimensions: 11 x 10
Bedroom
- Level: Main
- Dimensions: 10 x 10
Bonus room
- Level: Main
- Dimensions: 14 x 14
Dining room
- Level: Main
- Dimensions: 11 x 10
Entry foyer
- Level: Main
- Dimensions: 6 x 4
Kitchen
- Features: Eat-in Kitchen
- Level: Main
- Dimensions: 12 x 11
Laundry
- Level: Main
- Dimensions: 13 x 6
Living room
- Level: Main
- Dimensions: 18 x 14
Heating
- Forced Air, Natural Gas
Cooling
- Central Air
Appliances
- Included: Dishwasher, Disposal, Microwave, Range, Gas Water Heater
Features
- Ceiling Fan(s), High Speed Internet, Remodeled
- Windows: Double Pane Windows, Insulated Windows
Interior area
- Total structure area: 1,543
- Total interior livable area: 1,543 sqft
Property
Parking
- Total spaces: 2
- Parking features: Attached, Garage, Two Car Garage
- Attached garage spaces: 2
Features
- Levels: One
- Stories: 1
- Patio & porch: Patio
- Exterior features: Fence, Patio
Lot
- Size: 0.26 Acres
- Dimensions: 100 x 124
Details
- Parcel number: H33002110024
- Zoning: Residential
- Zoning description: Residential
Construction
Type & style
- Home type: SingleFamily
- Architectural style: Ranch
- Property subtype: Single Family Residence
Materials
- Brick, Vinyl Siding
- Foundation: Slab
Condition
- Year built: 1961
Utilities & green energy
- Water: Public
- Utilities for property: Natural Gas Available, Sewer Available, Water Available
Community & neighborhood
Location
- Region: Dayton
- Subdivision: Broadmoor
Other
Other facts
- Available date: 10/04/2025
- Listing terms: Conventional,FHA,VA Loan
Price history
| Date | Event | Price |
|---|---|---|
| 11/14/2025 | Sold | $220,000-4.3%$143/sqft |
Source: | ||
| 10/6/2025 | Pending sale | $230,000$149/sqft |
Source: DABR MLS #945063 Report a problem | ||
| 10/4/2025 | Listed for sale | $230,000$149/sqft |
Source: | ||
Public tax history
| Year | Property taxes | Tax assessment |
|---|---|---|
| 2024 | $2,100 +0.4% | $41,350 |
| 2023 | $2,091 +41.8% | $41,350 +57% |
| 2022 | $1,475 -0.2% | $26,340 |
Find assessor info on the county website
Neighborhood: 45426
Nearby schools
GreatSchools rating
- NATrotwood-Madison Early Learning CenterGrades: PK-1Distance: 0.7 mi
- 4/10Trotwood-Madison Middle SchoolGrades: 6-8Distance: 1.5 mi
- 6/10Trotwood-Madison High SchoolGrades: 9-12Distance: 0.9 mi
Schools provided by the listing agent
- District: Trotwood-Madison
Source: DABR MLS. This data may not be complete. We recommend contacting the local school district to confirm school assignments for this home.
Get pre-qualified for a loan
At Zillow Home Loans, we can pre-qualify you in as little as 5 minutes with no impact to your credit score.An equal housing lender. NMLS #10287.



