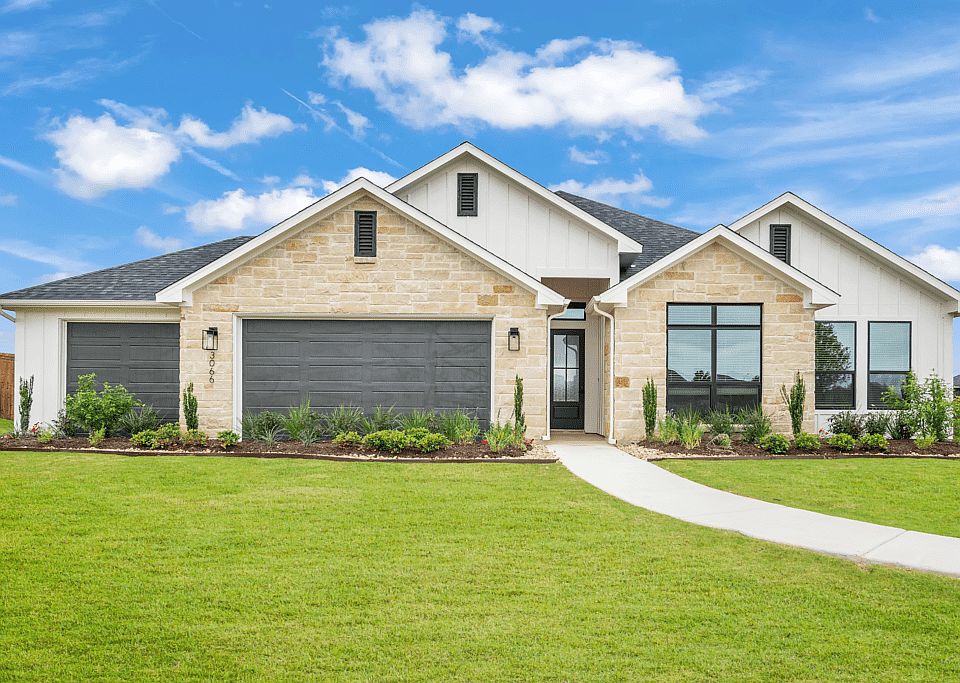Step into your dream home with the Coffee Mill Creek Floor Plan by Flintrock Builders! This exquisite 4-bedroom, 3-bathroom residence boasts 2,230 sq. ft. of thoughtfully designed living space, ideal for modern family living. The heart of the home features an open-concept layout, seamlessly connecting the kitchen, dining, and living areas—perfect for gatherings and everyday moments. The kitchen shines with stainless steel appliances & granite countertops, offering both style and functionality.Large collapsible sliding doors invite the outdoors in, opening up to the backyard and creating an ideal setting for entertaining. Throughout the home, high ceilings amplify the sense of space and elegance. A spacious three-car garage adds convenience and storage, making this home as practical as it is beautiful. Don’t miss the opportunity to make this stunning property your own—schedule your tour today! Fresh Start, Fall Savings! Now offering interest rates as low as 2.99% (5.333% APR) with a 2-1 buy down—a great deal to kick off your buyer's home search. Don’t miss this limited-time opportunity! Incentives are available only on select homes and may vary by community and homesite. Restrictions apply. Please contact our sales team for complete details.
New construction
$497,792
301 Boots Ct, Lorena, TX 76655
4beds
2,230sqft
Single Family Residence
Built in 2025
0.37 Acres Lot
$491,900 Zestimate®
$223/sqft
$17/mo HOA
What's special
High ceilingsCollapsible sliding doorsOpen-concept layout
Call: (254) 857-5376
- 76 days |
- 100 |
- 6 |
Zillow last checked: 7 hours ago
Listing updated: September 30, 2025 at 02:09pm
Listed by:
Desmond Graham 0611431,
The Graham Team
Source: NTREIS,MLS#: 21002726
Travel times
Schedule tour
Select your preferred tour type — either in-person or real-time video tour — then discuss available options with the builder representative you're connected with.
Facts & features
Interior
Bedrooms & bathrooms
- Bedrooms: 4
- Bathrooms: 3
- Full bathrooms: 3
Primary bedroom
- Level: First
- Dimensions: 14 x 16
Bedroom
- Level: First
- Dimensions: 12 x 11
Kitchen
- Level: First
- Dimensions: 16 x 12
Living room
- Level: First
- Dimensions: 18 x 19
Heating
- Other
Cooling
- Central Air, Other
Appliances
- Included: Electric Water Heater, Disposal, Microwave
Features
- Kitchen Island, Open Floorplan, Pantry, Walk-In Closet(s)
- Flooring: Carpet, Luxury Vinyl Plank
- Has basement: No
- Number of fireplaces: 1
- Fireplace features: Other
Interior area
- Total interior livable area: 2,230 sqft
Video & virtual tour
Property
Parking
- Total spaces: 6
- Parking features: Garage Faces Front, See Remarks
- Attached garage spaces: 3
- Carport spaces: 3
- Covered spaces: 6
Features
- Levels: One
- Stories: 1
- Patio & porch: Covered
- Exterior features: Other
- Pool features: None
- Fencing: Other
Lot
- Size: 0.37 Acres
Details
- Parcel number: 417819
Construction
Type & style
- Home type: SingleFamily
- Architectural style: Contemporary/Modern,Detached
- Property subtype: Single Family Residence
Materials
- Rock, Stone, Stucco
- Foundation: Slab
- Roof: Composition
Condition
- New construction: Yes
- Year built: 2025
Details
- Builder name: Flintrock Builders
Utilities & green energy
- Sewer: Public Sewer
- Water: Public
- Utilities for property: Sewer Available, Water Available
Community & HOA
Community
- Subdivision: Rosenthal Estates
HOA
- Has HOA: Yes
- Services included: All Facilities
- HOA fee: $200 annually
- HOA name: Accent Real Estate
- HOA phone: 254-773-0900
Location
- Region: Lorena
Financial & listing details
- Price per square foot: $223/sqft
- Annual tax amount: $2
- Date on market: 7/25/2025
- Cumulative days on market: 86 days
About the community
Welcome to Rosenthal Estates - Where Your Dream Home Awaits in the Heart of Lorena, TX!
Experience the epitome of modern living with our thoughtfully designed single-family homes. From spacious layouts to premium finishes, each home at Rosenthal is crafted with meticulous attention to detail to ensure your utmost comfort and satisfaction. Whether you're starting a family, upgrading your space, or seeking a peaceful retreat, Rosenthal has the perfect home for you.
Living in Lorena Benefits: Conveniently located just minutes from Waco and within easy reach of major highways, Rosenthal offers the perfect balance of tranquility and accessibility. Enjoy the serene ambiance of small-town living while being just a short drive away from shopping, dining, entertainment, and employment opportunities in the vibrant city of Waco. Plus, with top-rated schools and recreational facilities nearby, Rosenthal is the ideal place to call home for families, professionals, and retirees alike.
Unlimited Amenities at Your Fingertips: Experience a lifestyle of convenience and leisure with an array of local amenities right at your doorstep. From scenic parks and nature trails to charming boutiques and restaurants, Lorena has everything you need for a fulfilling life. Spend your weekends exploring the great outdoors, enjoying community events, or simply unwinding in the comfort of your beautiful new home.

100 Lasso Loop, Lorena, TX 76655
Source: Flintrock Builders