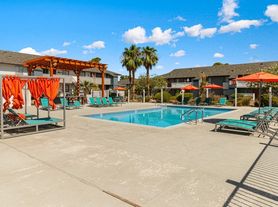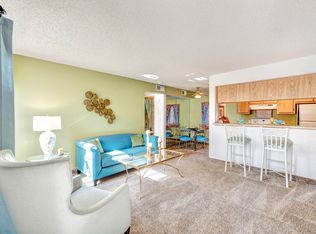Welcome to your new home! This inviting 2nd-floor townhome offers the perfect blend of comfort and convenience. Featuring 2 bedrooms, 1.5 baths, and a private 1-car garage, this is a space you'll love coming home to. Step inside, and you'll be greeted by the warm ambiance of laminate wood flooring throughout, providing a cozy and low-maintenance living environment. Enjoy the luxury of a full bathroom, ensuring your morning routine runs smoothly, and a convenient half bath for guests. The large patio, ideal for outdoor relaxation and gatherings, is a standout feature, offering a breath of fresh air and a touch of nature right at your doorstep. Nestled in a friendly community, with a single-car garage provides not only secure parking but additional storage space.
The data relating to real estate for sale on this web site comes in part from the INTERNET DATA EXCHANGE Program of the Greater Las Vegas Association of REALTORS MLS. Real estate listings held by brokerage firms other than this site owner are marked with the IDX logo.
Information is deemed reliable but not guaranteed.
Copyright 2022 of the Greater Las Vegas Association of REALTORS MLS. All rights reserved.
Townhouse for rent
$1,295/mo
301 Brookside Ln UNIT D, Las Vegas, NV 89107
2beds
968sqft
Price may not include required fees and charges.
Townhouse
Available now
Cats, dogs OK
Central air, electric, ceiling fan
In unit laundry
1 Garage space parking
-- Heating
What's special
Half bathLarge patioLaminate wood flooring
- 19 days
- on Zillow |
- -- |
- -- |
Travel times
Renting now? Get $1,000 closer to owning
Unlock a $400 renter bonus, plus up to a $600 savings match when you open a Foyer+ account.
Offers by Foyer; terms for both apply. Details on landing page.
Facts & features
Interior
Bedrooms & bathrooms
- Bedrooms: 2
- Bathrooms: 2
- Full bathrooms: 1
- 1/2 bathrooms: 1
Cooling
- Central Air, Electric, Ceiling Fan
Appliances
- Included: Dishwasher, Disposal, Dryer, Microwave, Range, Refrigerator, Washer
- Laundry: In Unit
Features
- Bedroom on Main Level, Ceiling Fan(s), Primary Downstairs, Window Treatments
Interior area
- Total interior livable area: 968 sqft
Property
Parking
- Total spaces: 1
- Parking features: Garage, Private, Covered
- Has garage: Yes
- Details: Contact manager
Features
- Stories: 2
- Exterior features: Architecture Style: Two Story, Bedroom on Main Level, Ceiling Fan(s), Clubhouse, Garage, Guest, Playground, Pool, Primary Downstairs, Private, Tennis Court(s), Window Treatments
Details
- Parcel number: 13826410152
Construction
Type & style
- Home type: Townhouse
- Property subtype: Townhouse
Condition
- Year built: 1978
Building
Management
- Pets allowed: Yes
Community & HOA
Community
- Features: Clubhouse, Playground, Tennis Court(s)
HOA
- Amenities included: Tennis Court(s)
Location
- Region: Las Vegas
Financial & listing details
- Lease term: Contact For Details
Price history
| Date | Event | Price |
|---|---|---|
| 9/6/2025 | Price change | $1,295-7.2%$1/sqft |
Source: LVR #2708201 | ||
| 8/7/2025 | Listed for rent | $1,395+13.9%$1/sqft |
Source: LVR #2708201 | ||
| 12/29/2023 | Listing removed | -- |
Source: LVR #2536035 | ||
| 12/5/2023 | Price change | $1,225-9.3%$1/sqft |
Source: LVR #2536035 | ||
| 10/20/2023 | Listed for rent | $1,350+63.6%$1/sqft |
Source: LVR #2536035 | ||
Neighborhood: Charleston Heights
There are 3 available units in this apartment building

