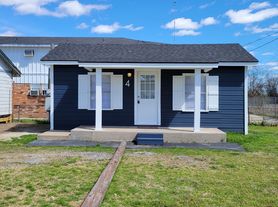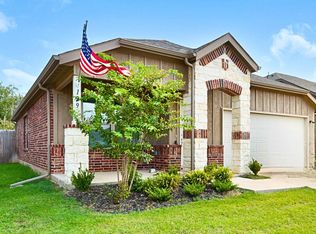The Cedar floorplan, 1,629 sq ft, offers 3 bedrooms, with 2 bathrooms, an open concept family, dining, kitchen area, primary suite offers an en suite bath with separate vanities and two walk in closets! Each home offers luxury vinyl plank, easy care floors, granite style-quartz counter tops, European style cabinetry, new appliances and a full size utility room. The home has an adorable covered porch, two car garage and privately fenced yard. Enjoy maintenance free lawncare, you only need to maintain the fenced area. Photos are representative of this floorplan, not actual.
House for rent
$2,050/mo
301 Capewood Dr, Terrell, TX 75160
4beds
1,629sqft
Price may not include required fees and charges.
Single family residence
Available now
Cats, dogs OK
Central air
Hookups laundry
Attached garage parking
Forced air
What's special
New appliancesPrivately fenced yardGranite style-quartz countertopsTwo car garageAdorable covered porchFull size utility roomSeparate vanities
- 23 days
- on Zillow |
- -- |
- -- |
Travel times
Renting now? Get $1,000 closer to owning
Unlock a $400 renter bonus, plus up to a $600 savings match when you open a Foyer+ account.
Offers by Foyer; terms for both apply. Details on landing page.
Facts & features
Interior
Bedrooms & bathrooms
- Bedrooms: 4
- Bathrooms: 2
- Full bathrooms: 2
Heating
- Forced Air
Cooling
- Central Air
Appliances
- Included: Dishwasher, Microwave, Oven, Refrigerator, WD Hookup
- Laundry: Hookups
Features
- WD Hookup
- Flooring: Carpet, Hardwood, Tile
Interior area
- Total interior livable area: 1,629 sqft
Property
Parking
- Parking features: Attached
- Has attached garage: Yes
- Details: Contact manager
Features
- Exterior features: Heating system: Forced Air
Construction
Type & style
- Home type: SingleFamily
- Property subtype: Single Family Residence
Community & HOA
Location
- Region: Terrell
Financial & listing details
- Lease term: 1 Year
Price history
| Date | Event | Price |
|---|---|---|
| 9/10/2025 | Listed for rent | $2,050$1/sqft |
Source: Zillow Rentals | ||

