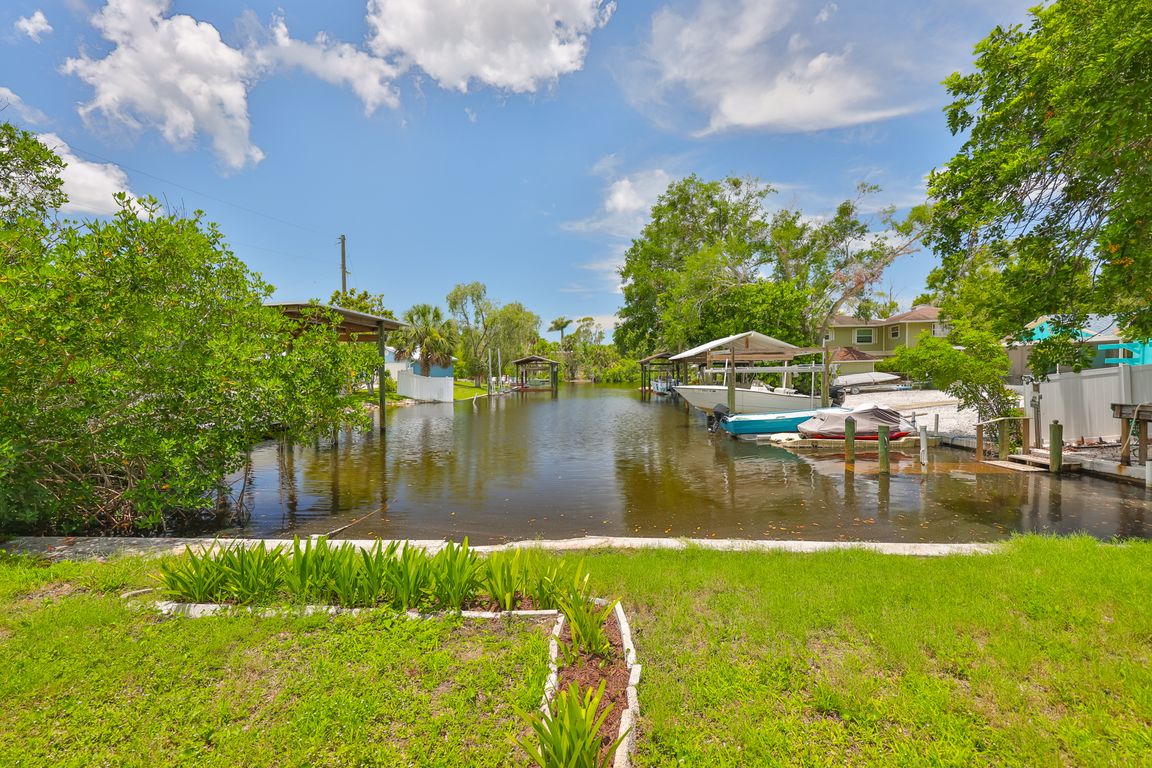
For salePrice cut: $11K (9/9)
$419,000
3beds
1,694sqft
301 Carlyle Blvd, Ruskin, FL 33570
3beds
1,694sqft
Single family residence
Built in 1974
0.26 Acres
1 Carport space
$247 price/sqft
What's special
Quiet canalCozy welcoming vibeCompletely renovated kitchenCanal viewFresh modern feelNew vinyl plank flooringStone countertops
One or more photo(s) has been virtually staged. New lower price! Your Dream Home at the End of the Canal - Move-In Ready, NO HOA, NO CDD, NO marina fees! Tucked away at the end of a quiet canal, this charming 3-bedroom, 2-bath home offers the perfect mix ...
- 173 days |
- 374 |
- 17 |
Source: Stellar MLS,MLS#: TB8396429 Originating MLS: Suncoast Tampa
Originating MLS: Suncoast Tampa
Travel times
Kitchen
Dining Room
Living Room
Primary Bedroom
Primary Bathroom
Bedroom
Bathroom
Sun Room
Bedroom
Front Porch
Carport
Laundry Room
Utility Room (Unfinished)
Outdoor 1
Outdoor 2
Zillow last checked: 8 hours ago
Listing updated: November 22, 2025 at 12:17pm
Listing Provided by:
Sarah Shinaberry 614-561-4638,
CENTURY 21 BEGGINS ENTERPRISES 813-245-9244
Source: Stellar MLS,MLS#: TB8396429 Originating MLS: Suncoast Tampa
Originating MLS: Suncoast Tampa

Facts & features
Interior
Bedrooms & bathrooms
- Bedrooms: 3
- Bathrooms: 2
- Full bathrooms: 2
Primary bedroom
- Features: Walk-In Closet(s)
- Level: First
Bedroom 2
- Features: Built-in Closet
- Level: First
Bedroom 3
- Features: Built-in Closet
- Level: First
Primary bathroom
- Level: First
Bonus room
- Features: Built-in Closet
- Level: First
Dining room
- Level: First
Kitchen
- Level: First
Living room
- Level: First
Heating
- Central
Cooling
- Central Air
Appliances
- Included: Dishwasher, Disposal, Range, Refrigerator
- Laundry: Laundry Room
Features
- Ceiling Fan(s), Eating Space In Kitchen, Primary Bedroom Main Floor, Stone Counters
- Flooring: Tile, Vinyl
- Has fireplace: No
Interior area
- Total structure area: 2,450
- Total interior livable area: 1,694 sqft
Video & virtual tour
Property
Parking
- Total spaces: 1
- Parking features: Covered
- Carport spaces: 1
Features
- Levels: One
- Stories: 1
- Patio & porch: Enclosed, Front Porch, Screened
- Exterior features: Private Mailbox, Storage
- Fencing: Chain Link
- Has view: Yes
- View description: Water, Canal
- Has water view: Yes
- Water view: Water,Canal
- Waterfront features: Canal - Brackish, Brackish Canal Access, River Access, Seawall
Lot
- Size: 0.26 Acres
- Features: FloodZone
- Residential vegetation: Trees/Landscaped
Details
- Additional structures: Shed(s)
- Parcel number: U0732191VC00000000009.0
- Zoning: RSC-6
- Special conditions: None
Construction
Type & style
- Home type: SingleFamily
- Architectural style: Florida
- Property subtype: Single Family Residence
Materials
- Block, Stucco
- Foundation: Slab
- Roof: Shingle
Condition
- New construction: No
- Year built: 1974
Utilities & green energy
- Sewer: Public Sewer
- Water: Public
- Utilities for property: Cable Available, Electricity Connected, Street Lights, Water Connected
Community & HOA
Community
- Subdivision: KIMS COVE
HOA
- Has HOA: No
- Pet fee: $0 monthly
Location
- Region: Ruskin
Financial & listing details
- Price per square foot: $247/sqft
- Tax assessed value: $306,008
- Annual tax amount: $4,049
- Date on market: 6/12/2025
- Cumulative days on market: 172 days
- Listing terms: Cash,Conventional,FHA,VA Loan
- Ownership: Fee Simple
- Total actual rent: 0
- Electric utility on property: Yes
- Road surface type: Paved