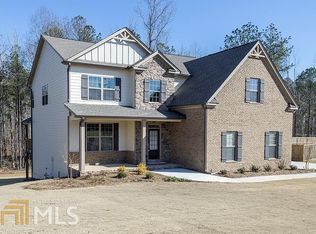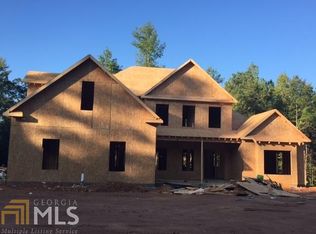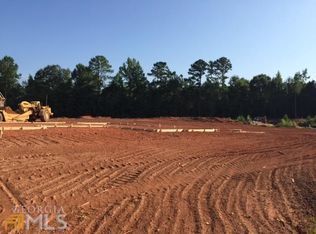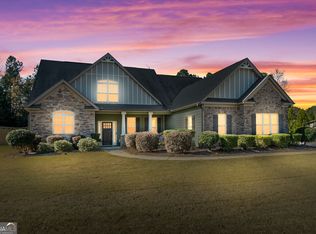CAPSHAW Presents the Georgia Pine - One of our largest & most popular plans offering 4 bedrooms & 4 baths! Granite countertops, hardwood & tiled floors, beautiful trim, & many, many more custom features grace this home throughout. Living areas include a Great room w/vaulted ceiling, & a formal Dining room. For the cook, the gourmet kitchen opens directly to the great room and features a large curved top island, walk-in pantry, double wall oven, cooktop, & cabinets galore! Outside you will find a covered back porch & beautiful sodded lawn w/irrigation system! Contact agent for more information about this home and others available in this community.
This property is off market, which means it's not currently listed for sale or rent on Zillow. This may be different from what's available on other websites or public sources.



