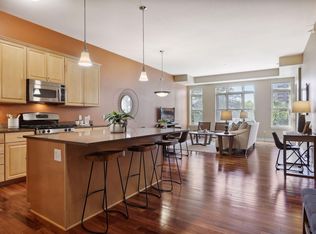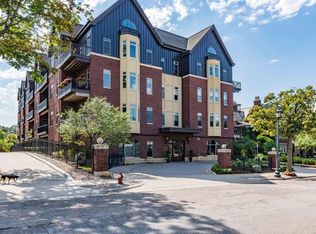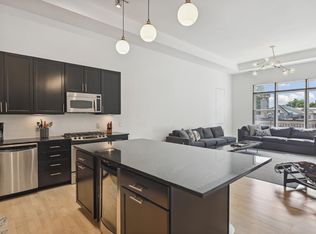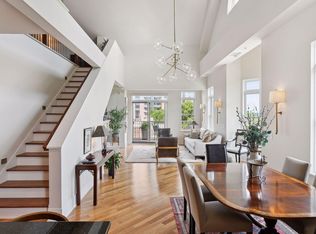Closed
$442,500
301 Clifton Ave APT 3A, Minneapolis, MN 55403
2beds
1,523sqft
High Rise
Built in 2003
-- sqft lot
$385,600 Zestimate®
$291/sqft
$2,163 Estimated rent
Home value
$385,600
$351,000 - $420,000
$2,163/mo
Zestimate® history
Loading...
Owner options
Explore your selling options
What's special
Welcome to 301 Clifton, a charming 44 unit development in the heart of the Historic Loring Park neighborhood. This upgraded corner condo offer downtown views, oversized windows, 10' ceilings, large walk-in closet, gas fireplace, gorgeous floors, custom zoned lighting and built-ins throughout, well designed kitchen with granite countertops/stainless appliance/huge center island. Custom closet systems
and well appointed wall systems to maximize storage without compromising the cool factor. Step outside on the oversized private balcony, featuring gas line for BBQ, and city views. Pet friendly and very social building of residents. Underground heated parking (2 stalls and storage included in sale). Resident car wash, fitness room, business center, welcoming lobby area, common area rooftop deck with breathtaking skyline views, and circular front drive with guest parking.
Zillow last checked: 8 hours ago
Listing updated: May 05, 2025 at 11:58pm
Listed by:
Jessica M Miceli 952-240-2596,
Edina Realty, Inc.,
Michele D Perpich 612-819-3341
Bought with:
Constance E. Coleman
Edina Realty, Inc.
Source: NorthstarMLS as distributed by MLS GRID,MLS#: 6266143
Facts & features
Interior
Bedrooms & bathrooms
- Bedrooms: 2
- Bathrooms: 2
- Full bathrooms: 1
- 3/4 bathrooms: 1
Bedroom 1
- Level: Main
- Area: 204 Square Feet
- Dimensions: 17x12
Bedroom 2
- Level: Main
- Area: 130 Square Feet
- Dimensions: 13x10
Primary bathroom
- Level: Main
- Area: 77 Square Feet
- Dimensions: 11x7
Deck
- Level: Third
- Area: 119 Square Feet
- Dimensions: 17x7
Foyer
- Level: Main
- Area: 50 Square Feet
- Dimensions: 10x5
Kitchen
- Level: Main
- Area: 17 Square Feet
- Dimensions: 17x1
Living room
- Level: Main
- Area: 464 Square Feet
- Dimensions: 29x16
Walk in closet
- Level: Main
- Area: 56 Square Feet
- Dimensions: 8x7
Heating
- Forced Air
Cooling
- Central Air
Appliances
- Included: Dishwasher, Disposal, Dryer, Exhaust Fan, Microwave, Range, Refrigerator, Washer
Features
- Basement: None
- Number of fireplaces: 1
- Fireplace features: Gas, Living Room
Interior area
- Total structure area: 1,523
- Total interior livable area: 1,523 sqft
- Finished area above ground: 1,523
- Finished area below ground: 0
Property
Parking
- Total spaces: 2
- Parking features: Assigned, Heated Garage, Secured, Underground
- Garage spaces: 2
Accessibility
- Accessibility features: Accessible Elevator Installed, No Stairs External, No Stairs Internal
Features
- Levels: One
- Stories: 1
- Pool features: None
Lot
- Size: 0.73 Acres
- Features: Zero Lot Line
Details
- Foundation area: 1523
- Parcel number: 2702924330836
- Lease amount: $0
- Zoning description: Residential-Single Family
Construction
Type & style
- Home type: Condo
- Property subtype: High Rise
- Attached to another structure: Yes
Materials
- Brick/Stone
Condition
- Age of Property: 22
- New construction: No
- Year built: 2003
Utilities & green energy
- Electric: Power Company: Xcel Energy
- Gas: Natural Gas
- Sewer: City Sewer/Connected
- Water: City Water/Connected
Community & neighborhood
Security
- Security features: Secured Garage/Parking
Location
- Region: Minneapolis
- Subdivision: Cic 1206 301 Clifton Condo
HOA & financial
HOA
- Has HOA: Yes
- HOA fee: $728 monthly
- Amenities included: Car Wash, Deck, Elevator(s)
- Services included: Air Conditioning, Cable TV, Gas, Hazard Insurance, Heating, Internet, Lawn Care, Maintenance Grounds, Parking, Professional Mgmt, Trash, Shared Amenities, Snow Removal, Water
- Association name: First Service Residential
- Association phone: 952-922-2700
Price history
| Date | Event | Price |
|---|---|---|
| 1/20/2023 | Sold | $442,500-1.7%$291/sqft |
Source: | ||
| 12/14/2022 | Pending sale | $450,000$295/sqft |
Source: | ||
| 10/21/2022 | Listed for sale | $450,000-10%$295/sqft |
Source: | ||
| 9/30/2004 | Sold | $499,943$328/sqft |
Source: Public Record | ||
Public tax history
| Year | Property taxes | Tax assessment |
|---|---|---|
| 2025 | $5,088 +11.3% | $352,000 |
| 2024 | $4,570 -9.6% | $352,000 |
| 2023 | $5,052 -7.5% | $352,000 -8.3% |
Find assessor info on the county website
Neighborhood: Loring Park
Nearby schools
GreatSchools rating
- 6/10Kenwood Elementary SchoolGrades: K-5Distance: 1.2 mi
- 1/10Anwatin Middle Com & Spanish D IGrades: 6-8Distance: 1.7 mi
- 3/10North Academy Senior HighGrades: 9-12Distance: 2.1 mi

Get pre-qualified for a loan
At Zillow Home Loans, we can pre-qualify you in as little as 5 minutes with no impact to your credit score.An equal housing lender. NMLS #10287.
Sell for more on Zillow
Get a free Zillow Showcase℠ listing and you could sell for .
$385,600
2% more+ $7,712
With Zillow Showcase(estimated)
$393,312


