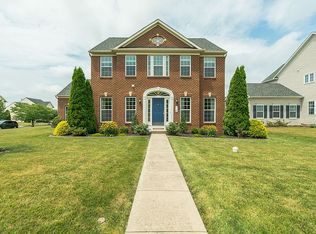Welcome to this amazing home located on a corner 3rd largest lot in the community and offers 4,692 total finished square feet of living space ( 3392 above ground and 1715 below grade ) It boosts over 85,000 in upgrades, open light filled floor plan with a stunning butterfly staircase. It offers elegant wood trim, tray ceilings, Stone Fireplace, Gourmet kitchen with upgraded Stainless Steel Appliances , Butlers Pantry. Upstairs you will find a main bedroom suite , a princes suite, a Jack and Jill bedroom suite and upstairs laundry. Full finished basement with full bath and finished room that could be used as a media or 5th bedroom. The outdoor space is sure to accommodate your summer barbeque entertainment needs complete with extensive paver patio, paver walls and built in gas grill,. Come take a look you will not be disappointed. 2021-10-16
This property is off market, which means it's not currently listed for sale or rent on Zillow. This may be different from what's available on other websites or public sources.

