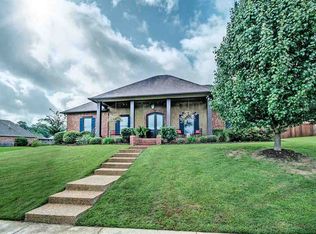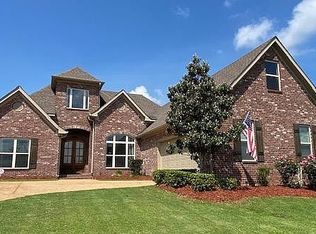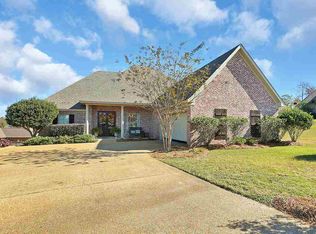Perfection at its Peak! Beautiful 4 bedroom 3 bath in gated sought after Cornerstone of Brandon. As you enter the home The attention to detail flows through the entire 2,552 square feet. Heart of pine hardwood floors, beautiful mill work, and high quality finishes throughout. Formal dining room is open to the family/living-room completed by a gas log bricked fireplace. Cook's delight kitchen w/granite countertops, stainless steel appliances, and beautiful molding. The master suite is oversized and features tray ceilings, large master bath with separate shower, jetted tub, his and hers vanities and two walk in closet with built-ins. Three other guest bedrooms on the opposite side, and two full guest baths. Large covered patio perfect for playing or entertaining, and great size backyard fully fenced! This home he's been loved not just lived in, it can be yours so you can start making your own memories. The amenities are endless with a community pool, tennis courts, lake with boat launch, playground, walking trails, and clubhouse. The clubhouse includes a chapel. Conveniently located just minutes from Dogwood Festival Market and downtown Brandon. Excellent Brandon Schools! Call today to schedule your private tour.
This property is off market, which means it's not currently listed for sale or rent on Zillow. This may be different from what's available on other websites or public sources.



