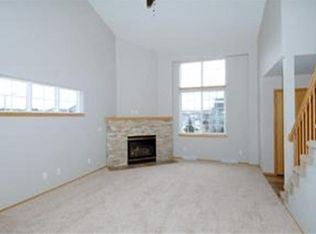Large 2 bed 2.5 bath townhouse (Unit #3) available September 1st for lease. Short commute to Epic. Close to restaurants and shopping. Easy access to Beltline. Main level has open floor plan with living room, kitchen, fireplace, half bath, and office/den. Large balcony off of main level. Upper level has 2 large bedrooms, master bath, main bath, laundry, and walk in closet for master bedroom. Private 2 car attached garage with storage. Free parking including guest parking. Sitting area with fire pit. Ring doorbell included. 9 foot tall ceiling on first floor. Painted white trim and doors. Modern fireplace with remote. Quartz counters in kitchen. Office/Dining has glass French doors. Premium stainless steel appliances. Maple cabinets with slow close drawers and extensions. Glass door pantry. Pet friendly luxury vinyl tile floors. Cultured Marble Vanity Countertops. Remote control ceiling fans. Tray ceilings and separate custom closets in Master Suite. Central air conditioning.
Rental Requirements:
- 3x Monthly Gross Income to Rent
- 625 Minimum Credit Score
- 2 Years of Good Rental History
- Passing a Routine Background Check
Manager is a licensed real estate agent. Pictures are from a similar unit.
Available September 1st for lease. Initial lease will end July 31st, 2026. Any renewal after initial lease will be for a standard 12 month term. Pets allowed. $35/mo per cat. $50/mo per dog. No smoking. Tenant pays all utilities. Pictures are from a similar unit.
Townhouse for rent
$2,290/mo
301 Cross Oak Dr #3, Verona, WI 53593
2beds
1,550sqft
Price may not include required fees and charges.
Townhouse
Available Mon Sep 1 2025
Cats, dogs OK
Central air
In unit laundry
Attached garage parking
Forced air
What's special
- 3 days
- on Zillow |
- -- |
- -- |
Travel times
Looking to buy when your lease ends?
See how you can grow your down payment with up to a 6% match & 4.15% APY.
Facts & features
Interior
Bedrooms & bathrooms
- Bedrooms: 2
- Bathrooms: 3
- Full bathrooms: 2
- 1/2 bathrooms: 1
Heating
- Forced Air
Cooling
- Central Air
Appliances
- Included: Dishwasher, Dryer, Freezer, Microwave, Oven, Refrigerator, Washer
- Laundry: In Unit
Features
- Walk In Closet
- Flooring: Carpet
Interior area
- Total interior livable area: 1,550 sqft
Property
Parking
- Parking features: Attached
- Has attached garage: Yes
- Details: Contact manager
Features
- Exterior features: Heating system: Forced Air, No Utilities included in rent, Walk In Closet
Construction
Type & style
- Home type: Townhouse
- Property subtype: Townhouse
Building
Management
- Pets allowed: Yes
Community & HOA
Location
- Region: Verona
Financial & listing details
- Lease term: 1 Year
Price history
| Date | Event | Price |
|---|---|---|
| 8/1/2025 | Listed for rent | $2,290+4.3%$1/sqft |
Source: Zillow Rentals | ||
| 9/13/2024 | Listing removed | $2,195$1/sqft |
Source: Zillow Rentals | ||
| 8/9/2024 | Listed for rent | $2,195$1/sqft |
Source: Zillow Rentals | ||
![[object Object]](https://photos.zillowstatic.com/fp/409fdf5905fae754f78e8f6f42e9a40e-p_i.jpg)
