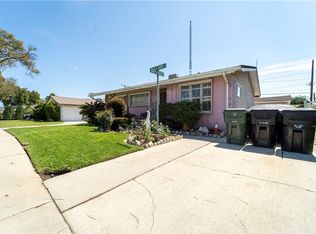Sold for $890,000 on 07/31/25
Listing Provided by:
Adam Renteria DRE #02052506 949-338-0397,
Douglas Elliman of California
Bought with: INTI Realty
$890,000
301 Dochan Cir, Montebello, CA 90640
3beds
1,762sqft
Single Family Residence
Built in 1955
5,135 Square Feet Lot
$875,700 Zestimate®
$505/sqft
$3,759 Estimated rent
Home value
$875,700
$797,000 - $963,000
$3,759/mo
Zestimate® history
Loading...
Owner options
Explore your selling options
What's special
Tucked into a quiet cul-de-sac in Northeast Montebello, this beautiful and cozy home offers a rare blend of character, comfort, and care — a residence designed for both quiet moments and lively gatherings. Step inside and you’re immediately greeted by beautifully refinished original hardwood floors that carry a sense of warmth throughout. The home features both a formal sitting room and a separate living room, offering flexibility for entertaining or simply enjoying everyday living. In the kitchen, pure cherry wood cabinetry, granite countertops, and porcelain tile flooring create a refined space that’s as functional as it is inviting. Behind the scenes, major systems have been proactively updated — HVAC, water heater, pool pump and motor, all replaced within the last five years — giving you confidence and comfort. Outside, your private, well-maintained pool becomes a natural extension of the home, ready for weekend BBQs, family gatherings, or peaceful evenings under the stars. Here, you’re not just buying a home — you’re stepping into the Montebello lifestyle: established streets, a sense of community, and a place where neighbors know your name. Conveniently located near Grant Rea Park, the world famous Montebello Mall, and newly developed “The Market Place.”
Zillow last checked: 8 hours ago
Listing updated: July 31, 2025 at 03:33pm
Listing Provided by:
Adam Renteria DRE #02052506 949-338-0397,
Douglas Elliman of California
Bought with:
Kathy Fletcher, DRE #02035125
INTI Realty
Source: CRMLS,MLS#: OC25142653 Originating MLS: California Regional MLS
Originating MLS: California Regional MLS
Facts & features
Interior
Bedrooms & bathrooms
- Bedrooms: 3
- Bathrooms: 2
- Full bathrooms: 2
- Main level bathrooms: 2
- Main level bedrooms: 3
Bedroom
- Features: All Bedrooms Down
Bedroom
- Features: Bedroom on Main Level
Bathroom
- Features: Bathroom Exhaust Fan, Bathtub, Full Bath on Main Level, Remodeled, Separate Shower, Tile Counters, Tub Shower, Walk-In Shower
Kitchen
- Features: Granite Counters, Kitchen/Family Room Combo, Pots & Pan Drawers, Remodeled, Updated Kitchen
Heating
- Central, Fireplace(s)
Cooling
- Central Air
Appliances
- Included: Dishwasher, Free-Standing Range, Gas Cooktop, Gas Oven, Gas Range, Gas Water Heater, Microwave, Water To Refrigerator, Water Heater
- Laundry: Washer Hookup, Electric Dryer Hookup, Gas Dryer Hookup, Inside, Laundry Room
Features
- Built-in Features, Brick Walls, Ceiling Fan(s), Crown Molding, Separate/Formal Dining Room, Granite Counters, Open Floorplan, Pantry, Recessed Lighting, Tile Counters, Unfurnished, All Bedrooms Down, Attic, Bedroom on Main Level, Main Level Primary
- Flooring: Tile
- Windows: Bay Window(s), Double Pane Windows, Screens
- Has fireplace: Yes
- Fireplace features: Den, Family Room, Gas, Kitchen, Living Room, Masonry
- Common walls with other units/homes: No Common Walls
Interior area
- Total interior livable area: 1,762 sqft
Property
Parking
- Total spaces: 5
- Parking features: Concrete, Direct Access, Driveway Level, Door-Single, Driveway, Garage, Garage Door Opener, On Site, Paved, One Space, Garage Faces Side, On Street
- Attached garage spaces: 2
- Uncovered spaces: 3
Accessibility
- Accessibility features: None
Features
- Levels: One
- Stories: 1
- Entry location: Front Door
- Patio & porch: Rear Porch, Brick, Concrete, Front Porch, Porch
- Exterior features: Rain Gutters
- Has private pool: Yes
- Pool features: Filtered, In Ground, Private
- Spa features: None
- Fencing: Brick,Good Condition,Masonry,Privacy,Security,Vinyl
- Has view: Yes
- View description: None
Lot
- Size: 5,135 sqft
- Features: 0-1 Unit/Acre, Cul-De-Sac, Front Yard, Garden, Sprinklers In Front, Lawn, Level, Yard
Details
- Parcel number: 5269022023
- Zoning: MNR1*
- Special conditions: Standard,Trust
Construction
Type & style
- Home type: SingleFamily
- Architectural style: Craftsman
- Property subtype: Single Family Residence
Materials
- Brick, Drywall, Stucco
- Foundation: Raised
- Roof: Asphalt,Shingle
Condition
- Repairs Cosmetic
- New construction: No
- Year built: 1955
Utilities & green energy
- Electric: Electricity - On Property
- Sewer: Public Sewer
- Water: Public
- Utilities for property: Cable Available, Electricity Available, Electricity Connected, Natural Gas Available, Natural Gas Connected, Phone Available, Sewer Available, Sewer Connected, Water Available, Water Connected
Community & neighborhood
Security
- Security features: Carbon Monoxide Detector(s), Fire Detection System, Smoke Detector(s)
Community
- Community features: Biking, Curbs, Foothills, Gutter(s), Hiking, Park, Street Lights, Sidewalks
Location
- Region: Montebello
Other
Other facts
- Listing terms: Cash,Cash to New Loan,Conventional,FHA,Fannie Mae,VA Loan
- Road surface type: Paved
Price history
| Date | Event | Price |
|---|---|---|
| 7/31/2025 | Sold | $890,000+2.4%$505/sqft |
Source: | ||
| 7/3/2025 | Pending sale | $869,000$493/sqft |
Source: | ||
| 7/3/2025 | Contingent | $869,000$493/sqft |
Source: | ||
| 6/25/2025 | Listed for sale | $869,000$493/sqft |
Source: | ||
Public tax history
| Year | Property taxes | Tax assessment |
|---|---|---|
| 2025 | $2,384 +10.6% | $104,147 +2% |
| 2024 | $2,156 +1% | $102,106 +2% |
| 2023 | $2,135 +3.4% | $100,105 +2% |
Find assessor info on the county website
Neighborhood: 90640
Nearby schools
GreatSchools rating
- 6/10La Merced Elementary SchoolGrades: K-6Distance: 0.3 mi
- 5/10La Merced Intermediate SchoolGrades: 6-8Distance: 0.4 mi
- 3/10Montebello High SchoolGrades: 9-12Distance: 1.4 mi
Schools provided by the listing agent
- Elementary: La Merced
- Middle: La Merced
- High: Montebello
Source: CRMLS. This data may not be complete. We recommend contacting the local school district to confirm school assignments for this home.
Get a cash offer in 3 minutes
Find out how much your home could sell for in as little as 3 minutes with a no-obligation cash offer.
Estimated market value
$875,700
Get a cash offer in 3 minutes
Find out how much your home could sell for in as little as 3 minutes with a no-obligation cash offer.
Estimated market value
$875,700
