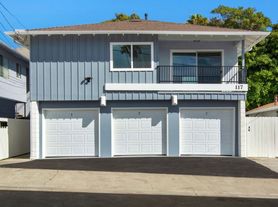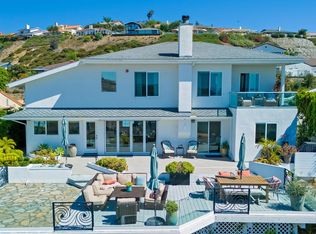Perched above the coastline, this stunning single-family residence offers sweeping ocean views and an expansive layout spanning approximately 5,000 square feet. With 4 bedrooms and 5 bathrooms, this home combines luxury and comfort in one serene setting.
Enjoy natural light flooding through large glass windows, showcasing spectacular views and creating a warm, inviting atmosphere. The entertainer's kitchen features a spacious island, walk-in pantry, and stainless steel appliancesperfect for hosting or everyday living. The expansive great room includes a dedicated dining space and family room with a built-in bar area for seamless entertaining.
A grand staircase leads to the elegant primary suite, complete with a marble fireplace and tranquil ambiance. A private guest bedroom offers comfort and seclusion. Additional highlights include a spacious brick atrium that blends indoor and outdoor living, an indoor laundry room, and a 2-car attached garage.
Gardener services are included. This home is truly a coastal dream!
House for rent
$9,000/mo
301 E Avenida Cordoba, San Clemente, CA 92672
4beds
--sqft
Price may not include required fees and charges.
Single family residence
Available now
Dogs OK
-- A/C
-- Laundry
-- Parking
-- Heating
What's special
Sweeping ocean viewsMarble fireplaceSpacious islandElegant primary suiteSpacious brick atriumDedicated dining spaceStainless steel appliances
- 61 days |
- -- |
- -- |
Travel times
Renting now? Get $1,000 closer to owning
Unlock a $400 renter bonus, plus up to a $600 savings match when you open a Foyer+ account.
Offers by Foyer; terms for both apply. Details on landing page.
Facts & features
Interior
Bedrooms & bathrooms
- Bedrooms: 4
- Bathrooms: 5
- Full bathrooms: 4
- 1/2 bathrooms: 1
Appliances
- Included: Refrigerator
Video & virtual tour
Property
Parking
- Details: Contact manager
Details
- Parcel number: 69008512
Construction
Type & style
- Home type: SingleFamily
- Property subtype: Single Family Residence
Community & HOA
Location
- Region: San Clemente
Financial & listing details
- Lease term: Contact For Details
Price history
| Date | Event | Price |
|---|---|---|
| 9/21/2025 | Price change | $9,000-8.6% |
Source: Zillow Rentals | ||
| 8/7/2025 | Price change | $9,850-3.9% |
Source: CRMLS #OC25161906 | ||
| 7/18/2025 | Listed for rent | $10,250+48.6% |
Source: CRMLS #OC25161906 | ||
| 10/8/2020 | Listing removed | $6,900 |
Source: Coast Property Management LLC | ||
| 10/3/2020 | Price change | $6,900+1.5% |
Source: Coast Property Management LLC | ||

