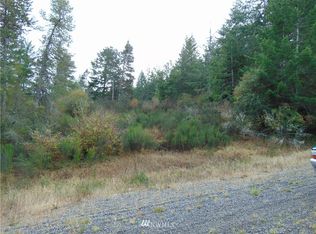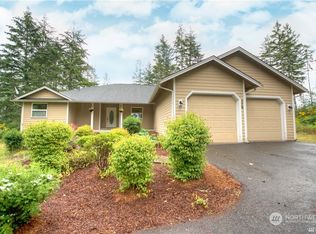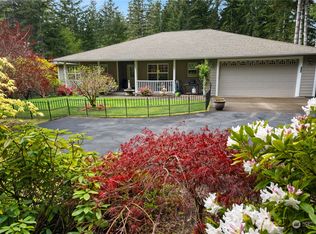Sold
Listed by:
Andy Conklin,
Windermere RE/Himlie
Bought with: John L. Scott Lacey
$420,000
301 E Capital Prairie Road, Shelton, WA 98584
5beds
2,856sqft
Single Family Residence
Built in 1958
6.48 Acres Lot
$540,800 Zestimate®
$147/sqft
$3,334 Estimated rent
Home value
$540,800
$481,000 - $606,000
$3,334/mo
Zestimate® history
Loading...
Owner options
Explore your selling options
What's special
Here’s your chance to build some equity. Tons of options with this one. Live on 1 level while remodeling the other. When you are finished you can have 2 completely separate living spaces. The lower level was set up to be accessible for a wheelchair. 1 bedroom, kitchen living and dining upstairs. Another kitchen, Living, dining and 2 bedrooms downstairs. Very nice parcel of land. Big open flat and dry in the front portion of the property and a gentle slope up behind the house. 3 bay shop building , and attached garage, and am attached carport for the lower living space. When you are here, you feel like you are a million miles away, but it is just a short drive to town. Come see this one, you'll be glad you did
Zillow last checked: 8 hours ago
Listing updated: February 27, 2024 at 11:24am
Listed by:
Andy Conklin,
Windermere RE/Himlie
Bought with:
Rebecca Goss, 22008360
John L. Scott Lacey
Source: NWMLS,MLS#: 2075712
Facts & features
Interior
Bedrooms & bathrooms
- Bedrooms: 5
- Bathrooms: 3
- Full bathrooms: 1
- 3/4 bathrooms: 1
- Main level bedrooms: 1
Primary bedroom
- Level: Main
Bedroom
- Level: Lower
Bedroom
- Level: Lower
Bathroom full
- Level: Main
Bathroom three quarter
- Level: Lower
Dining room
- Level: Main
Dining room
- Level: Lower
Kitchen with eating space
- Level: Main
Kitchen with eating space
- Level: Lower
Living room
- Level: Main
Living room
- Level: Lower
Utility room
- Level: Lower
Heating
- Fireplace(s)
Cooling
- None
Appliances
- Included: Dryer, Washer, Dishwasher, Refrigerator, StoveRange, Water Heater: Electric, Water Heater Location: Utility Room
Features
- Dining Room
- Flooring: Vinyl Plank
- Windows: Double Pane/Storm Window
- Basement: Finished
- Number of fireplaces: 2
- Fireplace features: Wood Burning, Lower Level: 1, Main Level: 1, Fireplace
Interior area
- Total structure area: 2,856
- Total interior livable area: 2,856 sqft
Property
Parking
- Total spaces: 6
- Parking features: RV Parking, Attached Garage
- Attached garage spaces: 6
Features
- Levels: One
- Stories: 1
- Patio & porch: Second Kitchen, Double Pane/Storm Window, Dining Room, Fireplace (Primary Bedroom), Fireplace, Water Heater
Lot
- Size: 6.48 Acres
- Dimensions: 330 x 780
- Features: Cable TV, Deck, Outbuildings, RV Parking, Shop
- Topography: Level,PartialSlope,Rolling
- Residential vegetation: Fruit Trees, Garden Space, Pasture, Wooded
Details
- Additional structures: ADU Beds: 2, ADU Baths: 1
- Parcel number: 320084390024
- Zoning description: Residential,Jurisdiction: County
- Special conditions: Standard
Construction
Type & style
- Home type: SingleFamily
- Property subtype: Single Family Residence
Materials
- Wood Siding
- Foundation: Poured Concrete
- Roof: Composition
Condition
- Fair
- Year built: 1958
- Major remodel year: 1958
Utilities & green energy
- Electric: Company: PUD #3
- Sewer: Septic Tank, Company: Septic
- Water: Private, Company: Private Well
Community & neighborhood
Location
- Region: Shelton
- Subdivision: Capital Hill
Other
Other facts
- Listing terms: Cash Out,Conventional
- Cumulative days on market: 546 days
Price history
| Date | Event | Price |
|---|---|---|
| 10/2/2023 | Sold | $420,000-5.6%$147/sqft |
Source: | ||
| 9/3/2023 | Pending sale | $445,000$156/sqft |
Source: | ||
| 8/30/2023 | Price change | $445,000-5.2%$156/sqft |
Source: | ||
| 8/24/2023 | Price change | $469,500-2.1%$164/sqft |
Source: | ||
| 7/18/2023 | Price change | $479,500-3.6%$168/sqft |
Source: | ||
Public tax history
| Year | Property taxes | Tax assessment |
|---|---|---|
| 2024 | $5,279 +21.5% | $449,800 +6.9% |
| 2023 | $4,344 -1.3% | $420,845 +19.8% |
| 2022 | $4,402 | $351,365 +6.6% |
Find assessor info on the county website
Neighborhood: 98584
Nearby schools
GreatSchools rating
- 3/10Olympic Middle SchoolGrades: 5-6Distance: 1.6 mi
- 3/10Oakland Bay Junior High SchoolGrades: 7-8Distance: 1.7 mi
- 3/10Shelton High SchoolGrades: 9-12Distance: 1.9 mi
Schools provided by the listing agent
- Elementary: Evergreen Elem
- Middle: Olympic Mid
- High: Shelton High
Source: NWMLS. This data may not be complete. We recommend contacting the local school district to confirm school assignments for this home.
Get a cash offer in 3 minutes
Find out how much your home could sell for in as little as 3 minutes with a no-obligation cash offer.
Estimated market value$540,800
Get a cash offer in 3 minutes
Find out how much your home could sell for in as little as 3 minutes with a no-obligation cash offer.
Estimated market value
$540,800


